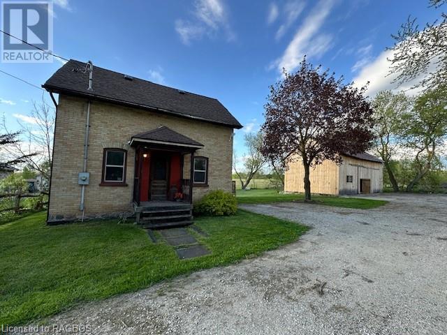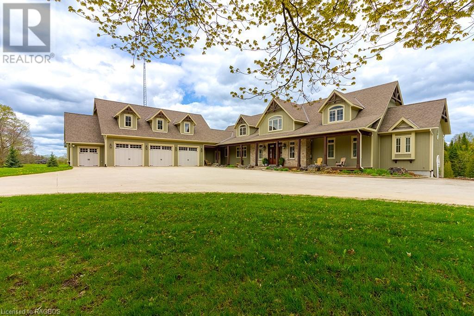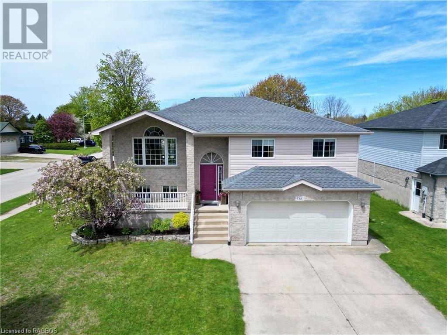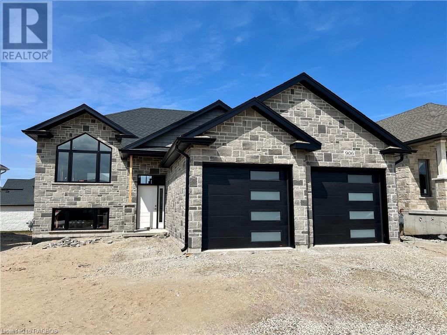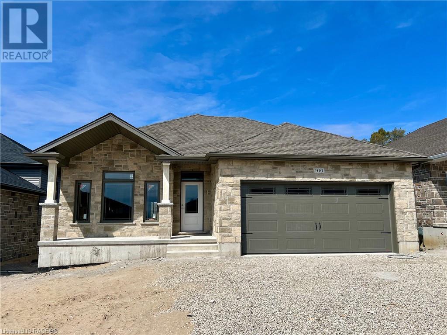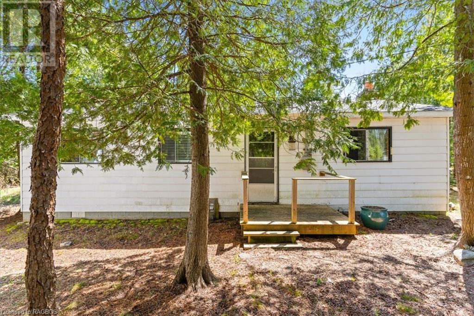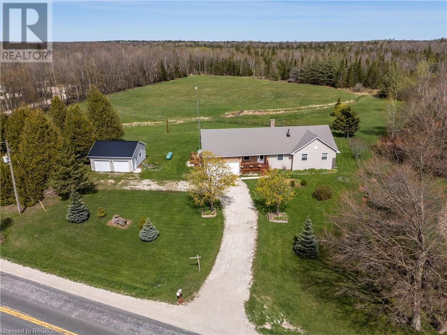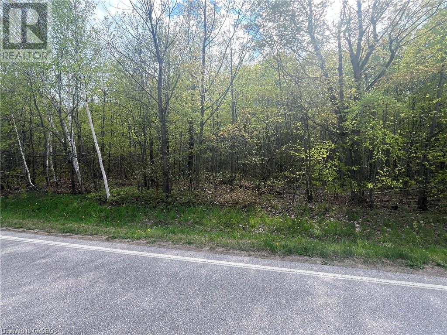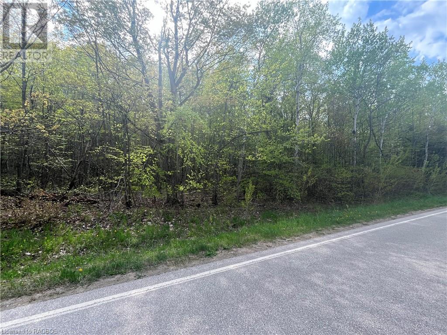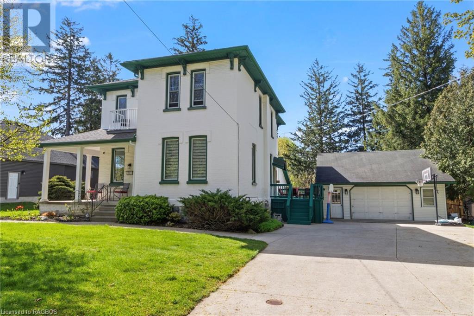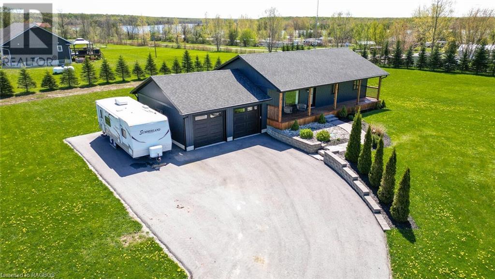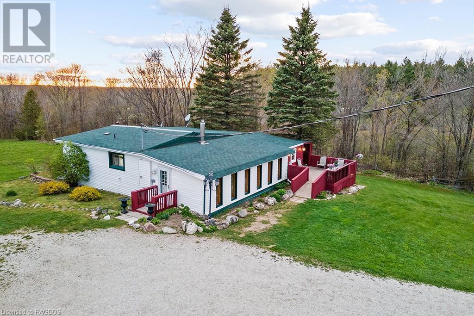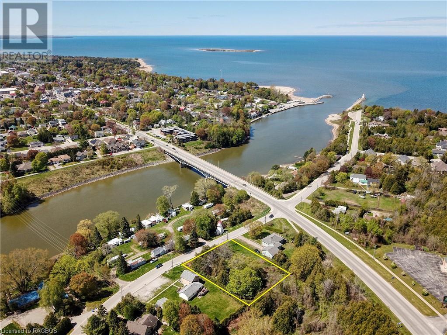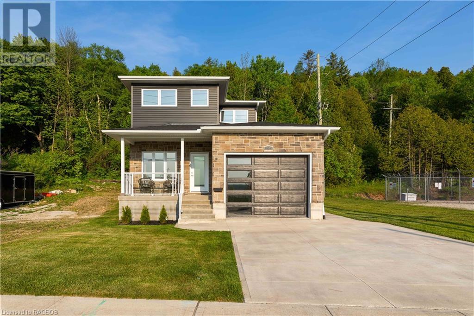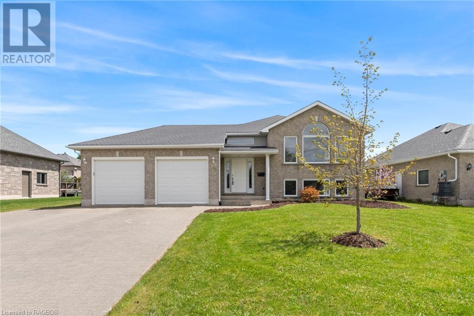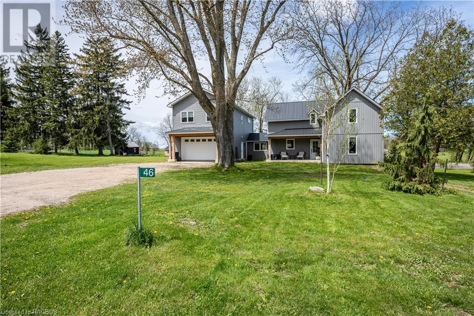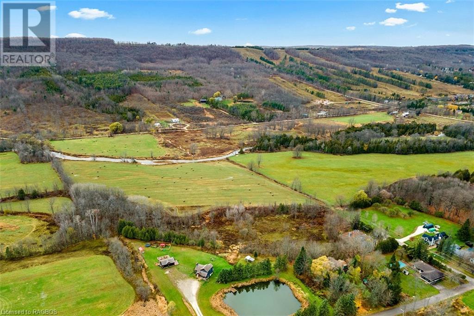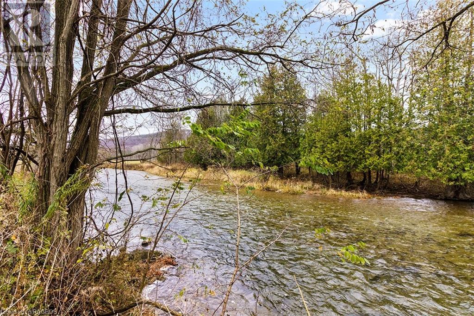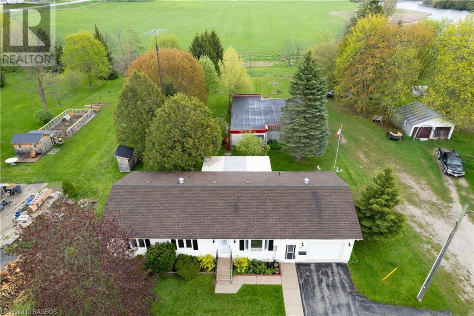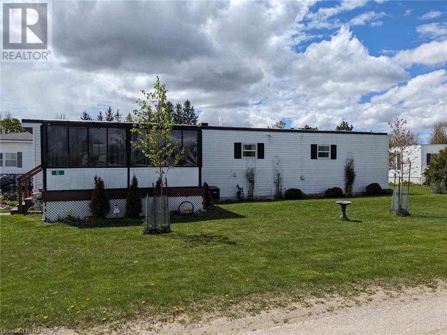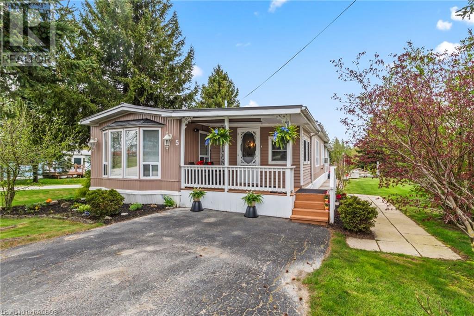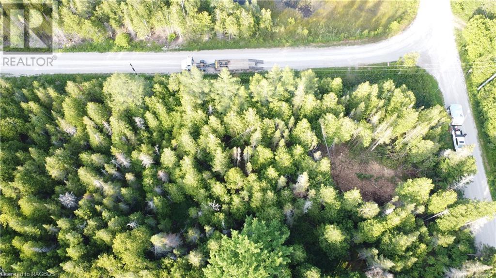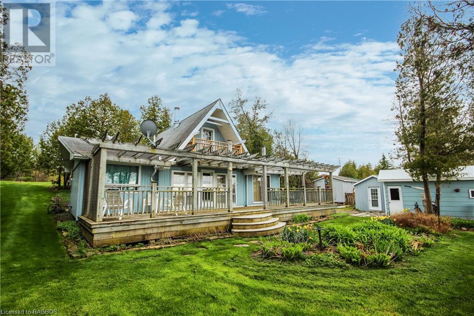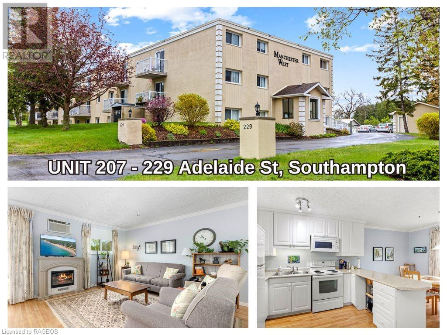WHY CHOOSE KRISTA?
I believe in working honestly and living by the Golden Rule.
In building lasting relationships by being responsive, reliable, and compassionate about the journey.
LOADING
21 Church Street E
Elmwood, Ontario
A RARE FIND! Located in the Hamlet of Elmwood, at the end of Church St. with a 0.5 acre view of county side. Main floor has eat-in kitchen, 3pc bathroom, living room and two additional rooms. Second floor features three bedrooms and a 4pc bathroom. Detached 24 x 36 workshop, garage, storage build, enclosed workshop area (insulated, no heat) within building. Roof 2021, Furnace 2017. (id:43201)
194109 Grey 13 Road
Grey Highlands, Ontario
This expansive 21.68-acre property showcases a thoughtfully designed home by its current owners, who wanted a space that felt like a retreat for everyday living & leisure. This property, known for its beauty, offers a harmonious blend of sophisticated design & practical luxury. The interior features a striking two-story living room with a stone fireplace & floor-to-ceiling windows that overlook the serene backyard. The kitchen is a haven for culinary enthusiasts, equipped with a gas range & wall oven for crafting meals. A large island, with seating & a prep sink, sits adjacent to a butler’s pantry with a sink, optimizing flow & functionality. Designed for hosting, the dining room has been the setting for countless gatherings, echoing with laughter & love. A sitting room opens onto a covered back deck, offering a seamless transition from inside to outside. Practicality is also considered with a large mudroom off the front porch side entry, thoughtfully designed to accommodate the comings & goings of family life. The main floor includes a primary suite with doors opening onto the back deck equipped with a power canopy. The 2nd level includes a loft, 3 bedrms & a full bath. The walkout lower level offers a 5th bedroom, den/office, cold room & a full bath. It boasts a family room plus a full kitchen, suitable for an in-law suite. Refined touches include antique hemlock floors, main floor laundry, a walk-in fridge, & Generac generator blending convenience with style. Above the attached triple car garage is an unfinished loft. Outside, the property features a small orchard of fruit trees & professionally designed perennial gardens. The detached 40’ x 64’ shop offers a heated & insulated two-bay area, office with a washroom, & a large open area for addt’l cars or projects. This property is perfectly suited for full-time or weekend escapes, offering a seamless blend of comfort, space, and privacy in a preferred location. Discover all this lovely Eugenia estate has to offer. (id:43201)
460 Stafford Street
Port Elgin, Ontario
Situated in a family-friendly neighbourhood, your new home enjoys close proximity to both the Public & Catholic elementary schools, ensuring a seamless transition into the academic journey for your children. Step inside to discover a welcoming interior filled with natural light and ample space for both relaxation and entertainment. The open-concept layout seamlessly connects the living, dining, and kitchen areas, fostering a sense of togetherness with walkout to a deck and fenced yard. 3 + 1 cozy bedrooms offer privacy and comfort for every member of the family. This home has been well maintained, with recent upgrades including new shingles in 2022 new plumbing in 2019, updates to the bathrooms in 2021, and a brand new fence in 2023. The walkout basement with separate entrance is very desirable as is the gas forced air heating and central air conditioning. Whether you’re envisioning lazy Sunday mornings spent in the open-concept living room or backyard barbecues with friends and neighbours, this home promises to be the backdrop for cherished memories and a lifetime of happiness. Don’t miss your opportunity to make it yours – schedule a showing today! (id:43201)
906 13th Street
Hanover, Ontario
Lovely raised bungalow with walkout basement in the Cedar East subdivision, close to many amenities. Walking into this open concept home you will notice vaulted ceilings in the living room, as well as a walkout from the dining area to a 10’ X 20’ partially covered deck. The kitchen offers plenty of cabinetry, island with bar seating, and stone countertops. Master bedroom offers walk-in closet and ensuite with double sinks. Also on this level is another bedroom and full bath. Lower level offers opportunity for future development. Make your own choices regarding interior finishes such as flooring, cabinets, and countertops, to suit your style. Call today! (id:43201)
910 13th Street
Hanover, Ontario
Lovely bungalow with walkout basement in the Cedar East subdivision, close to many amenities. Walking into this open concept home you will notice a raised ceiling in the master bedroom, as well as a walkout from the dining area to a 10’ X 18’ fully covered deck. The kitchen offers plenty of cabinetry, island with bar seating, and stone countertops. Also on this level is another bedroom and 2 bathrooms, along with a large laundry room. Lower level offers future development opportunity! Make your own choices regarding interior finishes such as flooring, cabinets, and countertops, to suit your style. Call today! (id:43201)
7 Howard Bowman Drive
Tobermory, Ontario
Nestled along the captivating shores of Lake Huron on a generous 1.6-acre parcel, this charming bungalow beckons to those seeking a place to create lasting memories. Offering three bedrooms and one bathroom, this home offers a peaceful retreat or potential cottage getaway, conveniently situated just south of Tobermory. Its proximity to popular destinations such as The Grotto, Singing Sands, and Tobermory makes it an ideal base for exploring the natural wonders of the Bruce Peninsula. With opportunities for paddle boarding, kayaking, boating, and fishing within easy reach, outdoor enthusiasts will find plenty to enjoy. Come evening, the lakeside setting invites moments of relaxation around a crackling campfire or engaging game nights with friends and family. Contact a REALTOR® today to book a viewing to see for yourself. (id:43201)
453157 Grey Road 2
Grey Highlands, Ontario
Perfect country property for the entire family! This spacious and stunning 6-bdrms, 3-bthrms raised bungalow on 1.5-acres offers the perfect blend of comfort, convenience, and income potential! Step inside from the covered front porch to find a welcoming foyer complete with a convenient closet. The home features new vinyl plank flooring and large windows throughout, flooding the space with natural light and accentuating its airy ambiance. The heart of the home lies in the pine living room, boasting a cathedral ceiling and a wood stove insert, perfect for cozy evenings. Galley kitchen with oak cupboards and a bright 3-panel breakfast/dining nook. 4 above grade bdrms, including a primary suite with a walk-in closet and a 4-pc. ensuite featuring a jet tub & corner shower. A hallway with a main floor 4-pc.bath, two linen closets, & main floor laundry with a double closet adds to the convenience. The fully finished basement suite is complete with its own kitchen, dining area, living room/rec room, office/den, cold room, utility room, 3pc bthrm, & two bdrms. Whether you’re looking for additional living space, a guest suite, in-law apartment, or rental income opportunity, this home offers everything you need. Attached 2-car garage & a second detached 2-car garage/workshop with hydro. Generac generator, HRV system, & aluminum roof. Outside, enjoy the great patio and back deck, perfect for relaxing or entertaining against the backdrop of the serene rural landscape with the outer lying Osprey Wetland Conservation Lands. Located in a prime spot surrounded by natural beauty with plenty of birds and wildlife and recreational opportunities for every season, this home offers the ultimate country lifestyle. Explore nearby conservation areas, fishing, parks, skiing resorts, and golf courses. Just a 10-minute drive to Dundalk and 25 mins to Markdale, 15 mins to Lake Eugenia, 30-40 mins to Georgian Bay, enjoy the tranquility of rural living without sacrificing convenience. (id:43201)
Lot 5 Grey Road 1
Georgian Bluffs, Ontario
Build your dream home with beautiful Georgian Bay across the road. Fully treed lot located on a year round paved municipal road and just a short commute to Owen Sound and Wiarton. Public docks are minutes away at Big Bay. Adjacent lot is also available. (id:43201)
Lot 6 Grey Road 1
Georgian Bluffs, Ontario
Build your dream home with beautiful Georgian Bay across the road. Fully treed lot located on a year round paved municipal road and just a short commute to Owen Sound and Wiarton. Public docks are minutes away at Big Bay. Adjacent lot is also available. (id:43201)
360 Queen Street W
Mount Forest, Ontario
360 Queen St W in Mount Forest will give you the step back in time with century character but also the updates and features of modern living. This double brick century home sits on a very large 107ftx178ft fully fenced property in the town of Mount Forest. Some exterior features include a detached double car garage with gas heat and 220 plug, privacy fenced rear yard (2023), wrap around front porch and balcony (2019), deck, patio with pergola and firepit (2021), and a nice double wide concrete driveway. The traditional front door is accented with beautiful stained glass and the original door bell. The main floor features hardwood flooring in the foyer, living room and formal dining room. There is a large mudroom with laundry and built in Cabinets dating back to when this home was originally a dental office. Also on the main floor is a modern kitchen with open concept family room and a 2pc bathroom. Head upstairs and you will find 3 spacious kids/guest bedrooms (carpet 2024) and a family 4pc bathroom. The primary suite will wow you. Updated in 2022 with new flooring, paint, lighting, closet and a beautiful ensuite bathroom. The basement of the home is bone dry and a great spot for the kids to shoot a few pucks or use as a rec room. But wait, there’s 1 more special room. Attached to the back of the house with its own separate entrance from the outside and up from the basement features a bedroom (for inlaw or older child) or office space (work from home) depending on your need. It features a gas fireplace as well. With 4 bedrooms, 2.5 bathroom, 2 livingrooms, main floor office, fenced rear yard, heated detached garage, and more, why wait to book your showing. You will be only the 5th owner of this lovely home since 1880. (id:43201)
116 Patterson Parkway
Georgian Bluffs, Ontario
Are you looking for a home in an upscale neighbourhood that has been VERY well maintained and shows pride of ownership? Here it is. This home has been gone over from top to bottom by the sellers with no detail left untouched. Over the past two years they have invested in the property to make it turn key for the new owners, with new siding, new shingled roof, new paved driveway, new windows, doors and garage doors, new soffit and fascia and the list does not end there. With a westerly exposure towards Mountain Lake you will enjoy countless sunsets. This property also has deeded waterfront access to Mountain Lake. A beautiful inland lake with no public access which keeps it quiet for the residents to enjoy. Book a viewing as soon as you can with your REALTOR®! (id:43201)
353938 Osprey Artemesia Townline
Grey Highlands, Ontario
This countryside retreat is privately situated on 6 acres with a delightful, one-owner home that’s been meticulously cared for and well-maintained. Warm & homey with eclectic wood accents throughout describe this charming beauty that’s ready to move right into and make your own. Open dining & living areas are bright and light with many east facing windows and warmed by a standalone propane stove. Step up into the sunny and fresh kitchen with plenty of cabinetry that joins the den/TV room. The primary bedroom leads into a 2nd bedroom that could easily be divided into 2 if another is required, plus a 3rd bedroom ideal for an office or a kids playroom. A 4 pc bath and combination laundry room comes with newer washer and dryer. Handy storage room at the back of the home is perfect for storing your outdoor furniture and tools. A 10 x 12 storage shed outside offers more space to store garden and recreation equipment. This park like acreage offers plenty of space for your vegetable and flower gardens and lots of room for kids and pets to play. Trails through the bush for peaceful nature walks. This property is a wonderful spot to make your full time home or a place for weekends and holidays! Its close to Flesherton for schools and small town amenities, to Markdale for new hospital, to the Beaver Valley for recreational attractions and only 30 minutes to Collingwood for more shopping and dining. (id:43201)
0 South Rankin Street
Southampton, Ontario
Here’s a terrific opportunity to develop a beautiful piece of land right here in Southampton. Great location and within walking distance to downtown, the beach, shopping, etc. Build on the oversized 134.25 foot lot or look into the possibilities of severance and getting two 67 foot lots! This lot could also be perfect for a four plex, town approval required. Lots of potential here for the right buyer! Sewer and water stubs at the lot line. (id:43201)
2375 3rd Avenue E
Owen Sound, Ontario
Immerse yourself in the enchantment of this newly built home tucked away on Owen Sound’s East side, where breathtaking waterfront views and stunning sunsets cast a spellbinding scene from every angle. Carefully planned and beautifully executed, this home treats you to luxury with its upscale finishes, sweeping windows that invite in natural light, a bespoke kitchen that inspires culinary adventures, a charming wine bar, and rejuvenating spa-like bathrooms. Adding to its allure, the location offers easy access to the vibrant downtown River District, Bayshore Arena, Boat Launch, and a plethora of peaceful walking trails. Private Viewings now available by appointment! (id:43201)
362 Westwood Drive
Walkerton, Ontario
Have you been looking for an updated home with a double car garage, detached shop, situated on a lovely treed yard in a desirable area of town? This one is for you and ready for you to move right in! Come on into the welcoming foyer and see all this home has to offer. The main level features a spacious kitchen with island and access to large deck, dining area & bright living room, 3 bedrooms and a bathroom. On the lower level there is an cozy family room with wood stove, bedroom, bathroom, laundry room, and ample storage space or space to be made into a home gym, playroom, office or additional bedroom. To complete this package there is large yard that allows room for you to drive through to backyard and detached 16′ x 24′ garage/workshop, double wide concrete driveway, central A/C, F/A furnace and completely refreshed throughout. This one won’t last long, call today to book a showing with your REALTOR®! (id:43201)
46 Bruce Road 17
Tara, Ontario
This sensational property was completely renovated in 2022 and it shows beautifully! The original farm house was stripped back to the studs and had all of the electrical, plumbing and insulation replaced. The balance of the home is all new construction finished in 2022. The interior has been exquisitely finished with loads of pot lights, high end cabinetry and built in’s in the kitchen, living room, and bedrooms from Woodland Horizons in Drayton with Dekton countertops. Heat is from 2 natural gas Viessmann boilers and the warm air is circulated by 2 air handlers. There is also in-floor heat in the living room, dining room, sitting room and garage. There are also 3 gas fireplaces. The home is cooled by central air conditioning. Beautiful, 2 year old appliances are all included. An all new addition with a den, garage and a completely self contained loft apartment over the garage! All the bedrooms are generously sized with the Primary with its luxurious ensuite on the ground floor. Complete with a fenced yard and fire pit this property also has a 180′ drilled well with filtration as well as a separate dug well that could be used for irrigation. The property features a state of the art, 2 year old Waterloo Biofilter septic system. With almost 6 acres and A1 zoning behind the house, there’s plenty of space for a hobby farm, perfect spot for horses! Enjoy life in small town Ontario in style 🙂 Be sure to CLICK ON THE MULTIMEDIA/VIRTUAL TOUR button to access more photos, floor plans, video and a clickable walkthrough! (id:43201)
Part Of Lot 68 Shilvock Side Road
Kimberley, Ontario
Unveiling Natures Canvas: 24 Acres with Breathtaking Views of Old Baldy; in the Beaver Valley located in Grey County. Discover a rare opportunity to own a piece of paradise nestled in the heart of the Beaver Valley. This approximately 24-acre parcel extends west from Shilvock Sideroad, offering panoramic views overlooking the Beaver River and the charming Town of Kimberley. The stunning landscape is complemented by its proximity to renowned attractions like the Beaver Valley Ski Club, Thornbury, Blue Mountain, and all of four-season recreational activities that make Grey County a sought-after destination. What sets this property apart is not just its size, but the rarity of its location. It’s not every day that a gem like this hits the market. Imagine waking up to the beauty of Old Baldy; every morning, surrounded by nature’s tranquility. However, with great views comes great responsibility. The property falls under the jurisdiction of the Niagara Escarpment Commission (NEC). For all building inquiries and applications, buyers are encouraged to contact the (NEC). But that’s not all – the seller is also offering a property directly across the road, complete with the soothing presence of the Beaver River. Don’t let this chance slip away. Act now and make your mark in the scenic Beaver Valley. Explore the endless possibilities and secure your slice of Beaver Valley paradise today! (id:43201)
Lot 56 Shilvock Side Road
Kimberley, Ontario
Riverside Retreat: Embrace Nature’s Symphony on 25 Acres Along the Beaver River Welcome to a unique opportunity to own a picturesque 25-acre parcel, perfectly situated with the Beaver River as its centerpiece. Access the west half via Shilvock Sideroad and the east half from Centre Road in the charming Town of Kimberley. Key Features: Scenic Beauty: Enjoy stunning views and mesmerizing sunsets, with a golden hue casting its spell across the east ridge of the valley, accentuating the beauty of Old Baldy; Convenient Access: Reach the west and east halves effortlessly, offering the perfect blend of privacy and accessibility. Take a leisurely stroll into town, where fine dining at Hearts or gourmet pizza at Justin’s Oven awaits. Proximity to Recreation: A mere 5-minute drive takes you to the Beaver Valley Ski Club, while Thornbury and the summit of Blue Mountain are just a 20-minute drive away. Expand Your Horizon: The seller is also offering approximately 25 acres directly to the west, fronting on Shilvock Sideroad—explore the potential of expanding your dream property. However, with great views comes great responsibility. The property falls under the jurisdiction of the Niagara Escarpment Commission (NEC). For all building inquiries and applications, buyers are encouraged to contact the (NEC). But that’s not all – the seller is also offering a property directly across the road. Don’t let this chance slip away. Act now and make your mark in the scenic Beaver Valley. Explore the endless possibilities and secure your slice of Beaver Valley paradise today! (id:43201)
35 2nd Avenue Ne
Chesley, Ontario
This Quality built Home is nestled on a spacious lot with a backdrop over looking rolling fields. Providing country living with small town charm. Welcome to our listing in Chesley Ontario. Pride of ownership is evident as you walk around the property. Built in 1994 this bungalow offers 4 Bedrooms, 2 Bathrooms and 2,300 sq ft of living space on 2 levels. Home has been well maintained, newly renovated and updated. Including new flooring, freshly painted, updated bathroom, light fixtures and so much more. One of the unique selling features of this property is a larger detached shop which provides 1,750 sq ft of additional space. Perfect for hobby enthusiast or could be utilized for storage rental income. Contact your REALTOR® today to book a showing showing. (id:43201)
450 Tremaine Avenue S Unit# 8
Listowel, Ontario
Welcome to Unit 8-450 Tremaine in Mapleton Estates. This 3-bedroom, 1-bathroom mobile is perfect for those starting out or looking to down-size. Complete with back deck & sunroom, this home has ample space to entertain. Enjoy the outdoors, the sunshine & a quick walk to downtown Listowel. Call your REALTOR® today to book your personal showing. (id:43201)
5 Grand Vista Drive
Wellington North, Ontario
Welcome to 5 Grand Vista Cres in the vibrant community of Spring Valley Park. This double wide mobile home features 2 bedrooms along with 2 bathrooms and is ready for its next owners. Open concept main living area features a cathedral ceiling that makes this space feel so spacious. Large kitchen with propane stove, dishwasher and breakfast bar. The living room features a beautifully presented propane fireplace for those chilly nights. The primary bedroom features double closets as well as a 3-pc ensuite with oversized jetted tub and make-up area added to the vanity. The second bedroom is at the front of the home has a closet and built-in dresser and is adjacent to the main bathroom that was recently renovated. There is a large multi-purpose sunroom off the back of the home that is waiting for your ideas or can provide an excellent storage option. The lot the home is situated on is tiered and provides ample space, with the deck and side yard on the upper portion, and a spacious flat yard below complete with a storage shed. This home is located in the year-round section of the park and comes with access to many amenities; a private lake with sandy beach, 2 inground pools, children’s playground as well as community held events. Located 7 minutes from beautiful Mount Forest. (id:43201)
3 Donald Road
Miller Lake, Ontario
Here’s an opportunity to build your dream home or four season cottage on this nice building lot in a private setting – that is just a short stroll away to good public access to Lake Huron. A driveway has already been installed, the building site has been cleared, septic plan, site survey, site plan and permits have been previously approved by the Municipality. Property measures 85 feet wide and is 185 feet deep, with a mixture of cedar bush. Property is located on a year round municipal road. There is hydro and telephone along the roadside. Rural services available. Taxes: $262.26. (id:43201)
502303 Grey Road 1
Oxenden, Ontario
Georgian Bay Waterfront Opportunity! Discover this exceptional year-round home or cottage, offering an array of features that are sure to impress. Situated directly on the waterfront, this property includes a robust dock and a boathouse equipped with a marine rail capable of accommodating a 37-foot boat. Relax and take in the stunning views from the flagstone patio or entertain guests on the large back deck overlooking the water. The home is designed for comfortable living with all main amenities on one level, including the primary bedroom, a 3-piece bathroom, and an open-concept living area with unobstructed water views. The upper loft features two additional sleeping rooms and access to a quaint balcony. Additionally, a charming, fully furnished bunkie complete with appliances is included. This property offers a perfect turnkey solution for those dreaming of a serene waterfront lifestyle. (id:43201)
229 Adelaide Street Unit# 207
Southampton, Ontario
Join the beautiful Lake Huron community of Southampton with this low maintenance 2 Bedroom/1 Bathroom condo in the Manchester West building. This well kept and very tidy 2nd level condo is one of the largest units in the building and faces to the South making it a bright and cheerful space on those sunny days. There is a comfortable open concept layout plus 2 balconies, one off the main living area and one off the spacious primary bedroom. The kitchen features clean white cabinets and lots of counter pace. The 4Pc bathroom offers a tub/shower combo. The second bedroom is great for guests or an office space/den. You will appreciate the in-suite stacked laundry and multiple closets providing ample storage. Bonus, appliances are included; fridge, stove, microwave, washer/dryer, wall A/C unit, and electric fireplace. This well-cared for condo building offers plenty of features encompassed in your monthly condo fee, including: heat, hydro, water/sewer, landscaping & lawn care, snow removal, exterior and common area maintenance, secured entry, elevator, laundry facilities at no charge, one exclusive parking space and a storage locker. There is a community in-ground swimming pool and BBQ pavilion that is included for your enjoyment as well. Benefit from the great location with downtown shopping/dining not far away. Access one of the areas nicest sandy beaches just short stroll or bike ride to the end of Adelaide St. Don’t hesitate to view this beautiful condo in a great building and great location. (id:43201)
No Favourites Found

