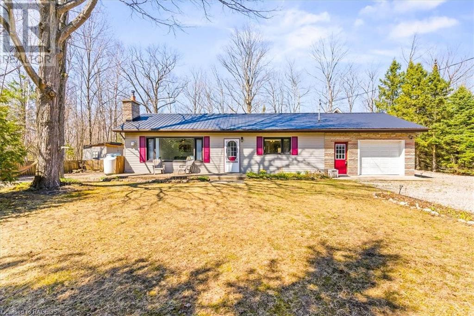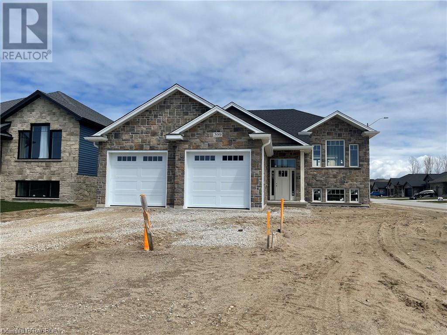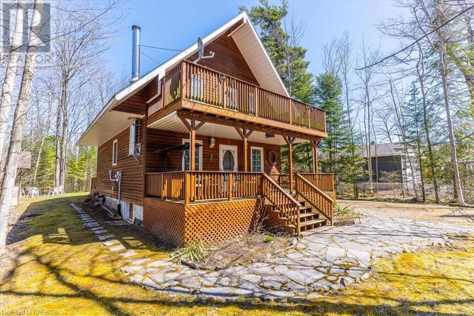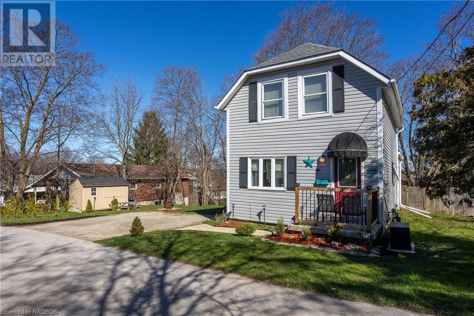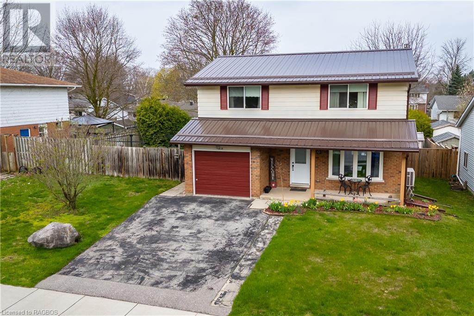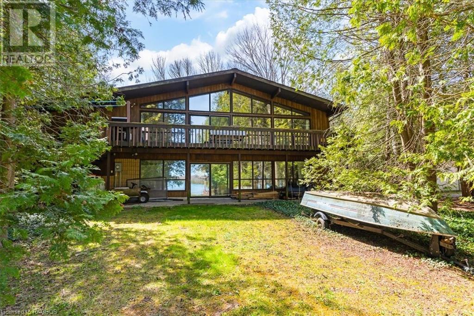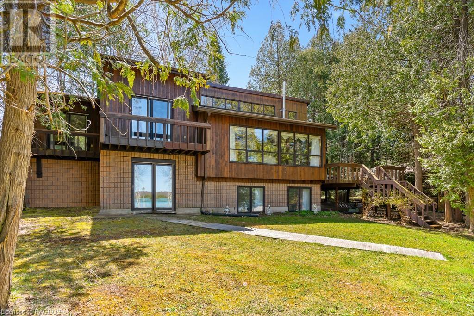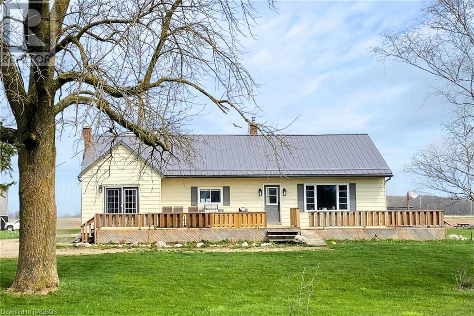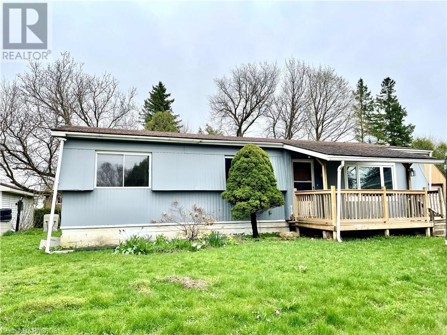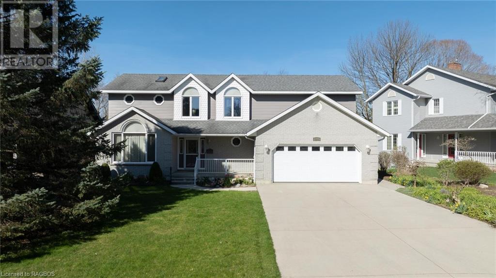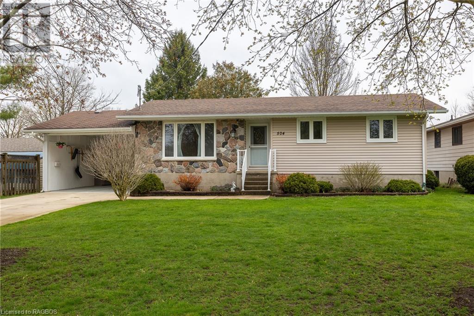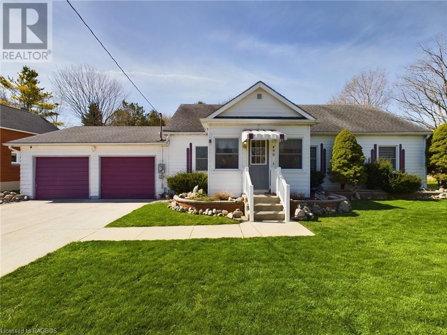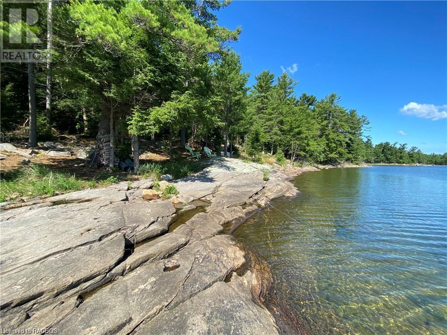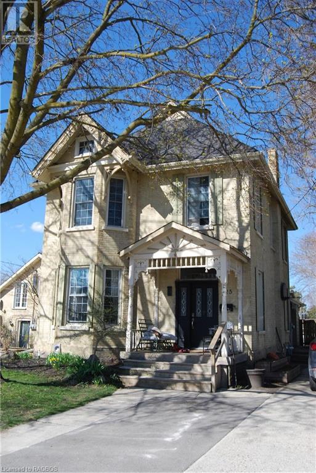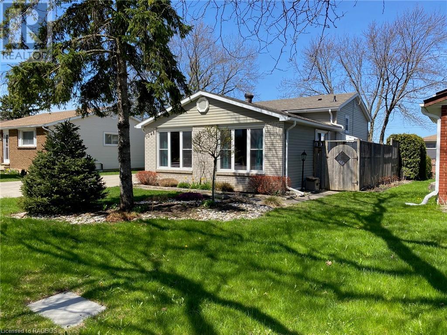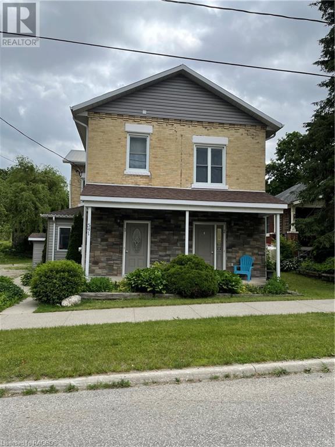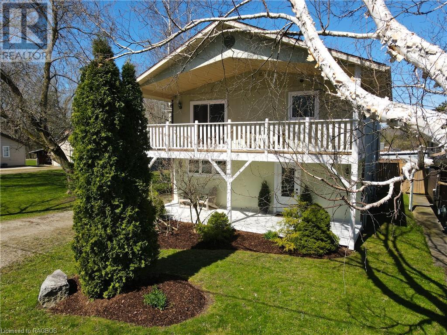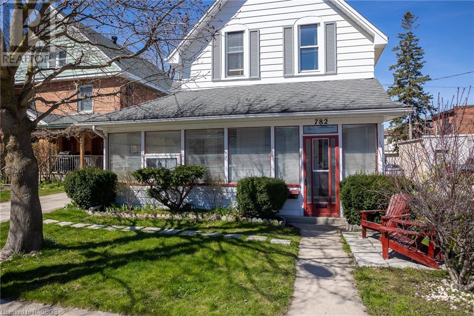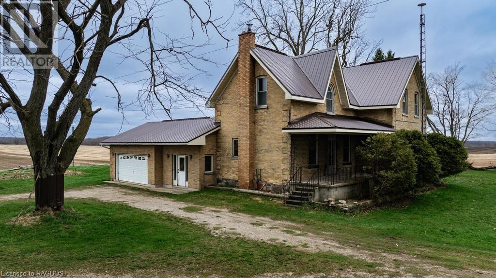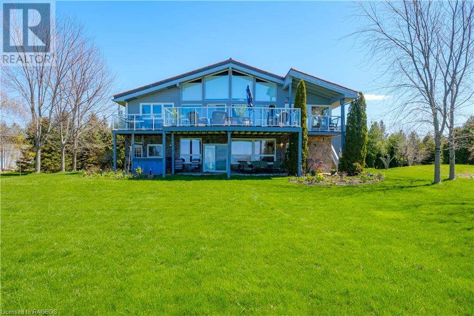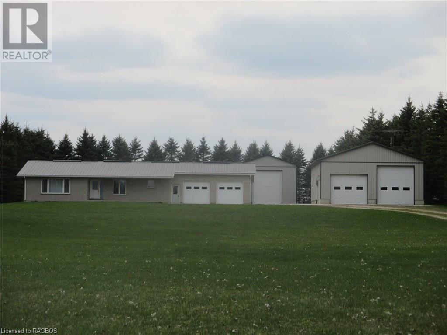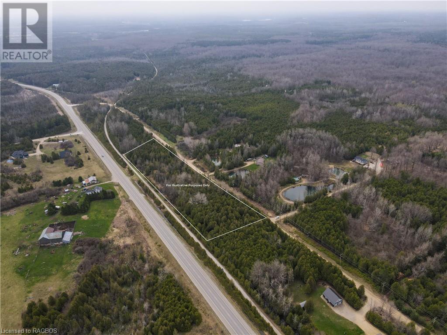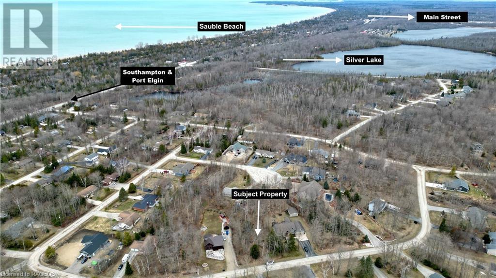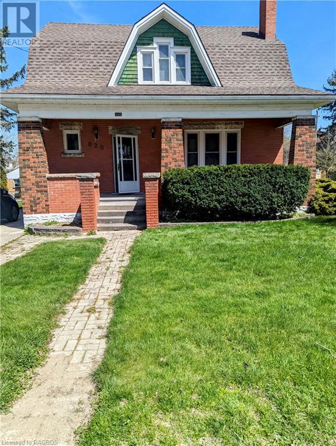WHY CHOOSE KRISTA?
I believe in working honestly and living by the Golden Rule.
In building lasting relationships by being responsive, reliable, and compassionate about the journey.
LOADING
25 Avele Road
Red Bay, Ontario
Welcome to 25 Avele Road. This charming brick bungalow is situated on a quiet street, backing onto private green space, featuring 2 bedrooms, 1 bathroom and an open concept kitchen and living area. A short stroll will lead you to the picturesque Red Bay Beach and the breathtaking sunsets of Lake Huron. Available immediately for month to month lease, utilities extra. Newly built, heated, detached garage (23×23) can be included for an extra $400/month. (id:43201)
399 Amanda’s Way
Saugeen Shores, Ontario
The North West corner of Ivings Drive and Amanda’s Way is the location of this fully finished raised bungalow. This home features 2 bedrooms and 2 full baths on the main floor with an additional 2 bedrooms and a full bath in the finished lower level. Main floor laundry, 9ft ceilings, Quartz kitchen counters, covered rear deck 12 x 14 are just a few of the standard finishes. The location to shopping and the beach are just a couple of things that make this location sought after. HST is included in the asking price provided the Buyer qualifies for the rebate and assigns it to the Builder on closing. Act early for interior colour selections. If you are interested in a self contained basement apartment the rough-ins are complete and it could be added for an additional cost. (id:43201)
108 Fedy Drive
Sauble Beach, Ontario
Immerse yourself in the epitome of coastal living with this exquisite 4-season fully furnished-turn key home/cottage in Sauble Beach. With 4 good sized bedrooms, 2 full bathrooms and plenty of outdoor space, you can enjoy ample room to spread out and unwind! Perfectly positioned near all amenities, trails, and Lake Huron’s shores, this charming retreat offers a harmonious blend of comfort and convenience. Featuring a spacious layout with main floor laundry, bedroom, bathroom, and open-concept kitchen, dining, and living area with a wood burning stove to take off the chill, as well as three large additional bedrooms and a full 3 pc bath on the second level, including a primary suite with a private deck. In the back yard, which backs onto green space, unwind on the spacious deck, enjoy sitting around the built in fire pit all while the children play on the included playset, providing the perfect setting for everyone to participate in outdoor enjoyment. Prior to closing, enjoy the added peace of mind with brand-new shingles. Municipal water. Natural gas is available at road. Don’t miss the opportunity to make this enchanting 4 season home/cottage your own and experience the ultimate retreat in Sauble Beach. Call today for more information and to schedule a private viewing! (id:43201)
850 9th A Street E
Owen Sound, Ontario
Welcome to your cozy retreat nestled on a serene cul-de-sac on the charming East side of Owen Sound. This adorable 2-bedroom home is the epitome of comfort and convenience, offering a tranquil escape from the hustle and bustle of city life. As you step inside, you’ll be greeted by the inviting ambiance of the main level adorned with durable and stylish vinyl flooring, providing both aesthetic appeal and easy maintenance. The heart of the home boasts a modern kitchen, recently updated in 2021, featuring all the amenities a discerning chef could desire. The bathroom has also been thoughtfully renovated, ensuring both style and functionality. Stay comfortable year-round with the split heat pump and AC unit, as well as high-efficiency electric baseboard heaters, all installed in 2021. These updates not only enhance the comfort of the home but also contribute to energy savings. Outside, discover your own private oasis, perfect for enjoying morning coffee or evening stargazing. With the roof replaced in 2021, you can rest assured knowing that this home is not only beautiful but also well-maintained. Conveniently located close to the YMCA, downtown area, and larger big box shopping centers, you’ll have everything you need right at your fingertips. Whether you’re seeking a peaceful retreat or a place to call home, this charming property offers it all. Don’t miss your chance to make this delightful abode yours – schedule a showing today and prepare to move in and enjoy! (id:43201)
1038 Wellington Street
Port Elgin, Ontario
You won’t want to miss this stunning 4-bedroom, two-story home in a wonderful mature neighborhood! Just imagine coming home to a spacious kitchen and separate dining area perfect for hosting friends and family. And the bright, airy living space is the perfect backdrop for cozy movie nights or relaxing by the fireplace in the finished basement. This home has a fully fenced yard, large patio, shed and clothes line. Best of all, this home is just minutes away from incredible shopping and beautiful nature trails. It’s the perfect blend of modern convenience and serene surroundings. Don’t let this incredible opportunity slip away! Schedule a tour today to see if this dream home could be yours. This is the perfect home to put down roots and watch your family grow. Don’t miss your chance – check it out today! Don’t forget to click on the MULTIMEDIA LINK BELOW! (id:43201)
139 Browns Lane
Georgian Bluffs, Ontario
Welcome to 139 Brown’s Lane, a waterfront Viceroy home. Nestled amid the trees and natural beauty of Francis Lake this is a hidden gem offering the perfect blend of tranquility and recreation. Step inside to the soaring B.C. cedar ceilings, and open concept layout. 2 bedrooms, 4 pc bath on the main-floor plus laundry/den. This classic Viceroy design has a wall of windows flooding the main floor with natural light and views of the lake. The finished lower level has two large bedrooms, 4 pc bath, walk out, and is roughed in for a kitchen allowing for an in-law suite or apartment. The 1.5 car garage offers ample storage space. Enjoy boating, fishing, and water sports right from your doorstep and spend the summer creating cherished memories with family and friends! Unique opportunity-141 Brown’s Lane the neighbouring property is also listed for sale MLS® Number: 40579897. (id:43201)
141 Browns Lane
Georgian Bluffs, Ontario
Waterfront Viceroy home nestled amongst the natural beauty on beautiful Francis Lake. Step inside to the soaring B.C. cedar ceilings, newer appliances and large sunken living room overlooking the lake! This 3 bedroom 2 bath home has walkout patio doors and private balconies from two of the bedrooms, wake up to the breathtaking sunrise views over pristine waters. Large 4 pc bath on the main floor. Head down to the spacious fully finished lower level with a family room and more beautiful views, laundry, walkout, electric in-floor heat and potential to add a kitchen in basement and convert to an in-law suite. The bunkie allows for additional storage or even a potential guest space. Francis lake is a hidden gem offering the perfect blend of tranquility and recreation. Enjoy boating, fishing, and water sports right from your doorstep and spend the summer creating cherished memories with family and friends! Unique opportunity-139 Brown’s Lane the neighbouring property is also listed for sale MLS® Number: 40579897 (id:43201)
14 Bruce Road 40
Arran-Elderslie, Ontario
Welcome to 14 Bruce Rd 40, a spacious bungalow with a recent steel roof, a detached shop and a large bank barn, all on a beautiful 3.5 acre lot surrounded in rural country side. This 3 bedroom plus den bungalow measures 1500 SF above grade with an unfinished basement, a spacious eat in country kitchen and living room with beautiful field and pasture views. Bathroom recently renovated, furnace replaced (2015) and a wood stove in the basement to offset heating costs. Primary bedroom with patio doors to deck doubles as a main floor recreation room. 20′ x 70′ detached shop with 32′ X 20′ section insulated and heated with concrete floor and a 10’ roll up door. Large bank barn in good shape with foundation repairs over the years, excellent for storage or a few animals? Great location just off the Grey Bruce Line between Hanover and Owen Sound. 20+ parking spots. Enjoy peace and quiet with no neighbours close by and loads of space and storage. (id:43201)
35 Brackenbury Street W
Markdale, Ontario
Looking to get into home ownership? Charming bungalow in a desirable Markdale neighbourhood with detached garage. This open concept home offers a fenced backyard, full unfinished basement brimming with potential, and the choice of a front or back deck for outdoor relaxation. Includes a 5-piece appliance package. Ideal for first-time buyers or retirees, conveniently located near amenities such as shopping, golf, a new hospital, and more. Enjoy morning coffee on the deck or host evening barbecues in your private backyard oasis. Explore the endless possibilities this property has to offer in the vibrant town of Markdale. (id:43201)
222 2nd Avenue
Hanover, Ontario
Welcome to luxury living in Hanover’s prestigious neighborhood! This stunning two-story, 4-bedroom residence sits majestically on an expansive ravine lot, offering unparalleled tranquility and breathtaking views of the Saugeen River. Boasting over 3000 square feet of meticulously designed living space, this home is a masterpiece of comfort and elegance. Step inside to find gleaming hardwood floors, a heated sunroom perfect for relaxation, and custom cabinets that adorn the spacious kitchen. Entertain guests in the formal living room or retreat to the cozy rec room in the walkout basement for family fun. Enjoy the convenience of second-floor laundry and bask in the beauty of the landscaped yard, adorned with mature trees. With an abundance of features including modern amenities and thoughtful touches throughout, this property truly embodies the epitome of refined living. Don’t miss this rare opportunity to own a piece of paradise in one of Hanover’s most sought-after areas. Schedule your viewing today and experience the ultimate in luxury living. (id:43201)
504 18th Street E
Owen Sound, Ontario
Welcome to your perfect family home! This delightful property offers comfortable living, modern upgrades, and a fantastic location near parks and amenities. With 3 bedrooms on the upper level and 2 additional bonus rooms awaiting finishing on the lower level. Bonus rooms could be renovated to bedrooms, home gym, hobby room, office or extra storage, making this home ideal for growing families or those who desire extra space. Renovated kitchen with modern stainless steel appliances, sleek countertops, and plenty of storage space. Updated bathroom with contemporary fixtures and finishes with cozy infloor heating. Bright and airy living room, with gleaming hardwood floors and lower rec room with cozy fireplace are perfect for relaxing or entertaining guests. From the open concept kitchen and dining room, enjoy the large composite deck and the privacy and security of a fenced yard, ideal for kids, pets, or outdoor gatherings. Two garden sheds provide lots of storage and room for a workshop, man-cave or she-shed. Convenient covered parking in the carport and ample parking in the double wide concrete driveway. Located near parks, schools and amenities, this home offers easy access to outdoor recreation, shopping, dining, and schools. Don’t miss out on this wonderful opportunity to own a charming family home in a prime location! (id:43201)
490 Rose Street
Lucknow, Ontario
Looking for a bungalow at a reasonable price? Well look no further than 490 Rose Street, Lucknow. This listing offers a great location near the Millpond and the Lucknow Tennis courts, perfect for some outdoor fun! This bungalow is boasting a generous 1,206 sq.ft of finished living space, giving you plenty of room to spread out. And hey, there’s even a 2-car garage, so no worries about parking! As you enter, you’ll be greeted by a welcoming foyer with a handy closet. The dining room is spacious and features beautiful hardwood floors, perfect for hosting family and friends. And get this, the living room comes with a cozy propane fireplace, ideal for those chilly evenings. Now, let’s talk about the kitchen. It’s been updated and includes a convenient walk-in pantry. So, no more storage woes! The two bedrooms are both a good size, complete with closets and those lovely hardwood floors. And don’t forget about the updated 3-piece bathroom with a large vanity, adding a touch of modernity. But wait, there’s more! This place also offers a fantastic 3-season sunroom, providing you with extra space for entertaining or simply enjoying the views of the fully fenced backyard. How awesome is that? Oh, and let’s not forget about the basement. It’s got plenty of storage options for all your belongings, and there’s even a den where you can set up a cozy little retreat. All in all, 490 Rose Street, Lucknow is a real estate gem that checks off all the right boxes. With its great location, ample living space, and charming features, it’s definitely worth checking out! (id:43201)
7 Mowat Island
Carling, Ontario
This beautiful 13.77 acre lot is awaiting your building plans or simply pull your yacht up to the existing dock and enjoy the tranquility of the 30,000 islands. This stunning oasis is perfectly positioned on the leeward side of Mowat island and directly across from the famous hole in the wall in historic Huckleberry Island. The 1237′ of water frontage and the massive private dock are nicely protected from the prevailing west winds. 140′ feet of dockage has plenty of room for your boat, boating friends and all your water toys. Located minutes from the Parry Sound town dock by boat provides the perfect ratio of privacy and accessibility. 200 amp hydro transformer is already installed. Enjoy this haven in the heart of Georgian Bay this summer! By appointment and boat access only. (id:43201)
125 Elora Street S
Harriston, Ontario
Beautiful and historic 2 storey Victorian style brick home. Large rooms with tons of charm and character everywhere you look. Main floor features a gas fireplace, livingroom and familyroom, main floor laundry, 3 pc bath and multiple staircases to upper level. Upper level has 4 bedrooms and a 5 pc bath. Outside has a fully fenced yard with above ground pool. Recent updates include wiring, AC/furnace, and both bathrooms. A must see!! (id:43201)
1048 10th Street E
Owen Sound, Ontario
Welcome home! This home is a pleasure to show and has been well maintained. This attractive backsplit has FOUR bedrooms plus a lower family or guest suite that has fourth bedroom and private living/kitchenette area. Separate entrance and bathroom renoed in 2023 plus shared laundry. Plenty of room to park your vehicles with four or five parking spaces on the double concrete drive–choose to park in the attached garage–or use it as an awesome workshop area. Garage door just replaced in 2021. Step into the main floor and appreciate open comfortable and updated style. Front windows, double hung, 2014 have low E glass, chosen to provide quiet & privacy. Updated kitchen with plenty of cupboards and view to the landscaped front garden area. Appliances are included. Two of the three upper bedrooms overlook the backyard and the 4 pc bathroom was renoed in 2018. Crawl space was insulated, heated ,& ventilated–great for storage. Electric panel 2022. Enjoy this backyard with patio & gazebo, small fire pit . Fenced in backyard , also fence around garden area- to keep your pets & rabbits out.. Two storage sheds– Fiber Optic, Bruce Telecom & Bell available at street., plus Rodgers and Bell at back hydro pole. A Great place to make your next home!! This east hill location is handy to hospital, rec centre,, shopping. Georgian College. (id:43201)
541 Mill Street
Neustadt, Ontario
Attention Investors or those looking to live in one unit and earn income from two other units. This turn key well maintained triplex has been fully renovated in 2012. The two bedroom unit features a kitchen and living room on the main floor with private patio overlooking the large backyard. Upstairs is two bedrooms and 4 piece bath. The second unit has one bedroom with an open concept kitchen, living room, 4 piece bath and nice sized bedroom with private back yard patio. The upper one bedroom unit offers an open concept kitchen living room, nice sized bedroom and 4 pc bath. All units have private entrances, in suite laundry and separate electrical panels. Updates in 2012 include electrical, insulation, plumbing, new kitchens, bathrooms, flooring, windows, doors and sound bar for noise reduction. New high efficiency forced air propane furnace was installed in 2021 and new shingles applied to side porch roof in 2021. This excellent investment home offers the opportunity to own or live in a solid restored Victorian style triplex located in the heart of beautiful Neustadt. Only 10 minutes to Hanover and 15 minutes to Walkerton. (id:43201)
72 Grenville Street N
Southampton, Ontario
Welcome to this inviting 2-story family home nestled in the heart of Southampton. Situated on a low-maintenance landscaped lot with a fully fenced backyard, this property offers both convenience and comfort. Enjoy the ease of living just a short distance from downtown amenities, Fairy Lake, Jubilee Park, the public school, and the hospital. The main floor boasts a spacious open-concept layout designed with family living in mind. Step into the welcoming living room that seamlessly flows into the kitchen featuring stone countertops, and a dining area with patio doors leading to the large partially covered west-facing rear deck, perfect for outdoor gatherings. Additionally, there’s a versatile room at the front of the home ideal for an office, playroom, or an additional bedroom. Completing the main floor is a convenient four-piece bathroom and a laundry room. Upstairs, the second floor revolves around a cozy family room adorned with a gas fireplace and an extensive 4-season sunroom, creating a wonderful space for relaxation. This floor also features a generous 5-piece bathroom and four well-appointed bedrooms. The primary bedroom offers en-suite privileges and access to the front second-story covered deck, where you can savour your morning coffee in peace. The fourth bedroom boasts a large walk-in closet, and is perfect for flexible use such as an office or workout area. Noteworthy features of this home include natural gas forced-air heating, central air conditioning for year-round comfort, a new roof was installed 2016, a single garage, and more. Don’t miss the opportunity to make this family home yours. Schedule a visit today and experience all it has to offer! (id:43201)
782 3rd Avenue E
Owen Sound, Ontario
Tastefully decorated and recently updated home. Currently set up as a 4 bedroom, 2 bath with a bonus kitchenette on the upper level. The layout allows for different possibilities as it was once a duplex but also makes a great family home close to all the downtown amenities. Walk to the Library, Farmers Market and Harrison Park. Detached garage and private fenced back yard. (id:43201)
85992 St Helens Line
St. Helens, Ontario
Here is your opportunity to live in the country! Create your dream home in this century old home set on approximately 2.5 acres. This all brick house has a 2 car garage with walk up from the basement. Finished foyer with lots of closet space gives access to both the garage and kitchen. Great space on the second story that has 4 bedrooms, including a large primary bedroom that could allow for a walk in closet and/or ensuite, and a full bathroom. High ceilings add to the character. Steel roof added in 2019. Newly drilled well just drilled in April 2024. Bonus 80’x30′ steel shed with concrete floor. Located on a paved road just outside of Lucknow, near the hamlet of St. Helens. Currently in the process of severance. Assessed value and property tax amount to be determined upon completion of severance. (id:43201)
85493 Mcdonald Lane
Ashfield-Colborne-Wawanosh (Twp), Ontario
Stunning lakefront property with 180 feet of frontage & 1.5+ acres on Lake Huron, situated between Kincardine and Goderich. This 2000+ square foot, 5-bedroom plus loft (sleeps several), 2-bathroom, 2.5 storey home features an attached single-car garage which has recently been used as a games room. The layout was carefully designed to maximize the breathtaking views, with ample windows, a deck, a patio, and a second east-facing balcony. The main floor offers patio doors from the open-concept kitchen/living room leading to the covered patio & hot-tub area, providing panoramic views of the lake. The main floor includes 2 bedrooms & a 3-piece bath with Laundry & utility room. Head up to the breathtaking second floor, you’ll find a beautiful open floor plan, highlighted by the wall of west-facing windows. This floor has a 4-piece bathroom, a second spacious kitchen with stainless steel appliances, a dining area, a large living area, and three bedrooms including the loft area. You’ll appreciate the three-season sunroom which has access to 2 balcony’s, offering extra living space. Head out to the upper deck which provides unobstructed views of the lake with the see-through tempered glass rail system. The property is heated with forced-air propane and includes central air conditioning. Additionally, the home includes a 4-foot crawl space with a sump pump and water shut-off, as well as a 200amp hydro service. Head outside, and you’ll appreciate, a 12’ x 26’ bunkie equipped with hydro, a roughed-in eat-in kitchen, a roughed in bathroom, and 2 bedrooms. While outside you’ll appreciate the beautifully landscaped gardens, watch the sunrise with a coffee on the front deck, & enjoy an evening fire overlooking the lake. Enjoy the spectacular sunsets year-round from this exceptional double lot. This home could be an incredible income generator. Furnishings are negotiable. There is an annual fee of $650 for membership in the HVEC Horizon View Estates Cottage Association. (id:43201)
411410 Southgate Sideroad 41
Southgate, Ontario
Welcome to a property the likes of which are rarely found. Located only minutes from all of the amenities of Mount Forest you will find this private 3 acre parcel surrounded by mature trees which afford a high degree of privacy. The 26 year old 2 bedroom 1,450 sq. brick bungalow with an attached insulated and lined double car garage features an open concept design, ground floor laundry, hardwood flooring and a central work island in the kitchen. But look at these outbuildings! A 28 ft. x 30 ft. insulated and heated workshop with a 2 pc washroom and a 24 ft. x 40 ft. storage building with 14 ft. overhead door that is the perfect place to store your RV or truck and toys. In addition, there is a 16 ft. x 20 ft. poured concrete pad for another hobby building. There is a 3,000+ sq. ft. concrete apron which allows for a clean approach to the home and all buildings. WOW! What a combination of desirable amenities! (id:43201)
Pt Lt 48-50 Crawford Road
Chatsworth (Twp), Ontario
Private cedar getaway on 5 plus acres on Crawford Road! This property is a haven for those seeking a connection to nature, offering a unique blend of rustic charm and possibilities. Situated on approximately 5 acres of beautiful land with an abundance of mature cedar along the snowmobile trail. For the savvy investor or aspiring homesteader, the potential here is boundless. With ample acreage and the right vision, this property presents opportunities for logging or building your dream home (Buyer to conduct due diligence; Seller holds documents for the right to build one house on the property. Buyer must reapply for building permits). You’ll also find natural springs and a wetland area on the property and potential to create your own pond. Located in charming Chatsworth township, you’ll experience a lifestyle that is both serene and convenient. Just 10 minutes from the amenities of Chatsworth and Markdale, and a short 25-minute drive to Owen Sound, you’ll have easy access to recreation, shopping, dining, and entertainment, while still enjoying the peace and quiet of country living. Don’t miss your chance to own your own slice of paradise in this recreational haven. Whether you’re seeking a weekend retreat, a homestead in the making, or an investment opportunity, this property offers endless possibilities. Come discover the beauty of Crawford road– your escape to nature awaits. (id:43201)
55 Graham Crescent
Sauble Beach, Ontario
Welcome to this prime vacant lot located in the charming community of Sauble Beach, Ontario. Situated in a family-friendly neighborhood, this property offers the perfect opportunity to build your dream home or cottage getaway. Conveniently located close to Lake Huron, residents will enjoy easy access to the beach and all the amenities that Sauble Beach has to offer. Additionally, outdoor enthusiasts will appreciate the proximity to the Bruce Trails, providing opportunities for hiking and skiing adventures. With dimensions measuring 100’ by 164’ this spacious lot offers ample room for a variety of building possibilities. Municipal water and natural gas are available, adding convenience and ease to the building process. Sauble Beach boasts a range of amenities, including shops, restaurants, and recreational facilities, ensuring residents have everything they need within reach. The central location provides easy access to neighboring towns such as Southampton, Port Elgin, Owen Sound, and Wiarton, offering even more opportunities for exploration and entertainment. For those looking to explore further afield, Tobermory is approximately 90 kilometers away, offering stunning natural beauty and exciting attractions such as the Grotto, Bruce Peninsula National Park and the Fathom Five National Marine Park. Don’t miss out on this incredible opportunity to create your own slice of paradise in the heart of Sauble Beach. Whether you’re seeking a year-round residence or a vacation retreat, this vacant lot offers endless possibilities for you and your family to enjoy the beauty of Ontario’s lakefront living. (id:43201)
820 Yonge St S
Walkerton, Ontario
If you want the classic century home, oozing with character, this one is worth seeing. The main floor has 9 ft ceilings throughout, lots of hardwood, starting with a gigantic newer eat-in kitchen with over 20 cupboards, a good sized formal dining room, and a cozy living room with a fireplace and a bay window. There’s also a huge great room with a walk out to the deck and a 2 pc powder room. There are stained glass windows and the front door has stained glass and shows very well. The 2nd floor has a large primary bedroom with a walk in closet that exits onto the spacious attic room which offers many options. Two more good sixed bedrooms and a 4 piece bathroom The unfinished basement has 7 ft ceilings and offers loads of storage space and a laundry room. The property is landscaped and has been well maintained. The oversized 1 car garage measures 18 ft x 22 ft. The inviting front porch measures in at 28 ft 9 in x 7 ft 3 in. The deck is 11 ft 8 in x 15 ft 6 in. (id:43201)
No Favourites Found

