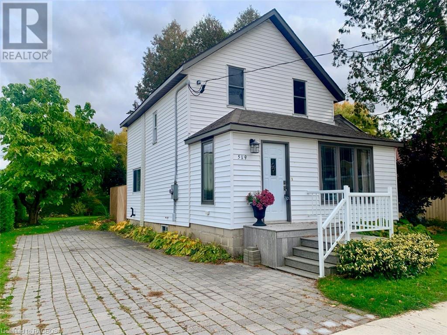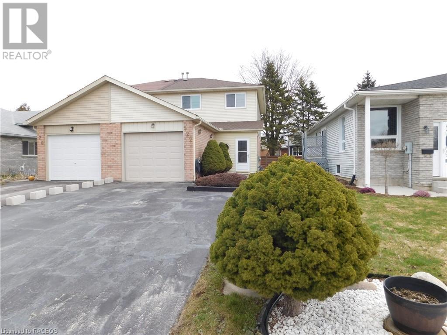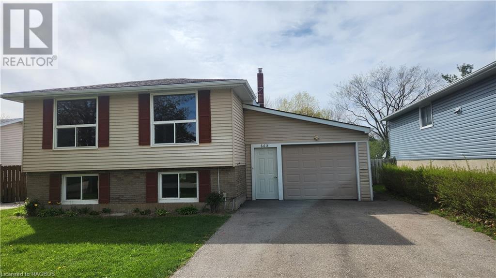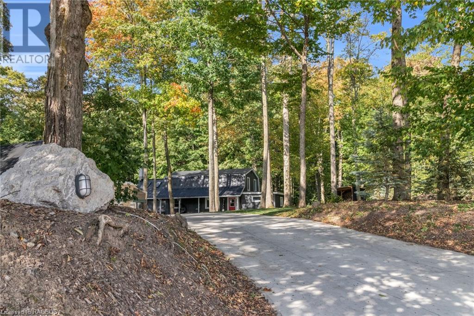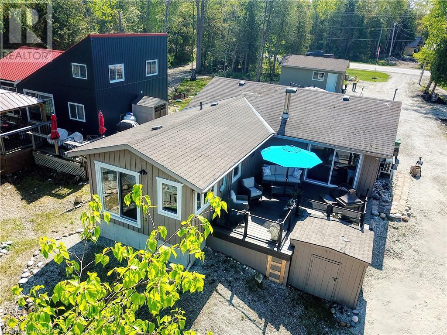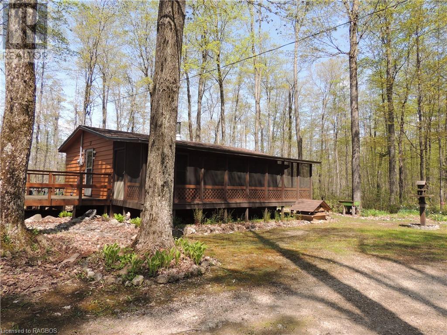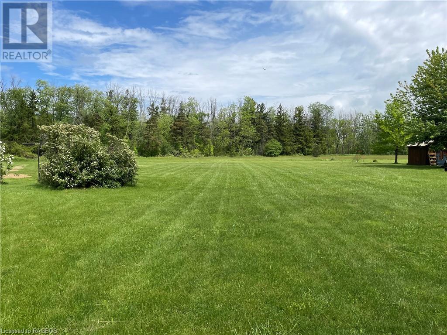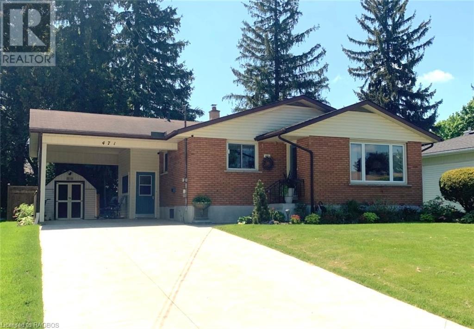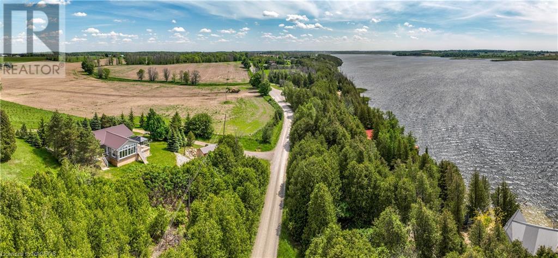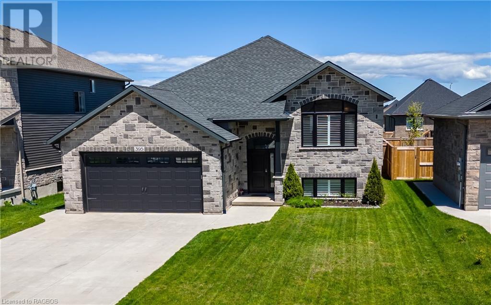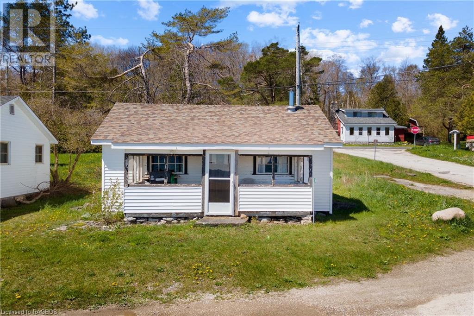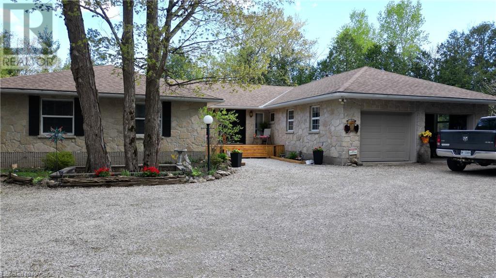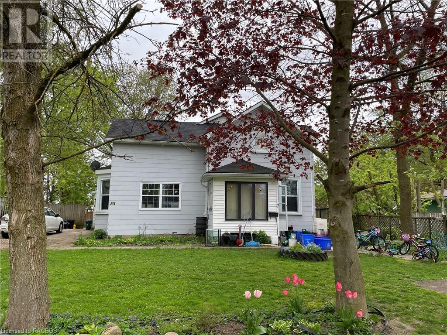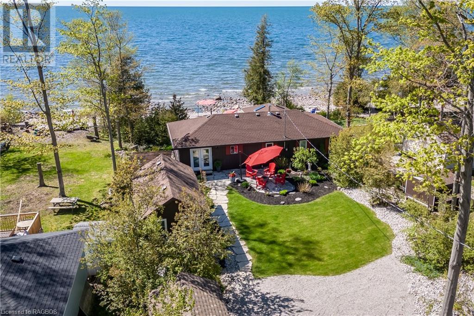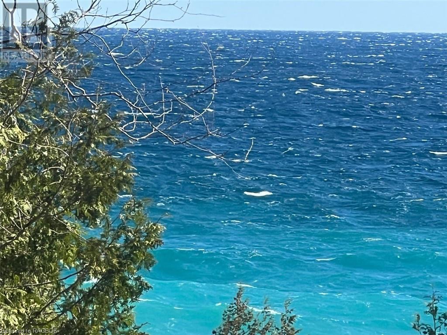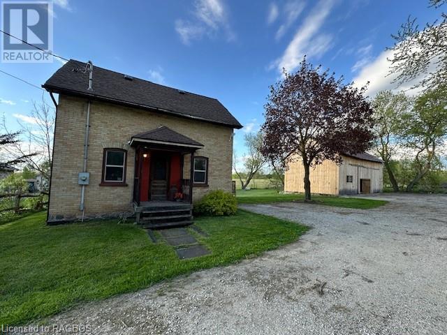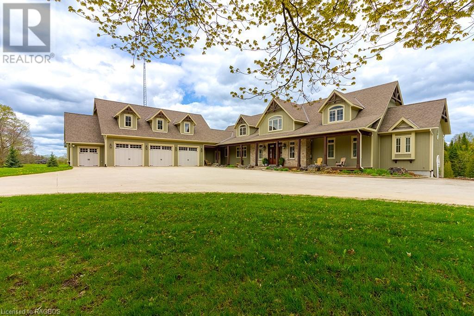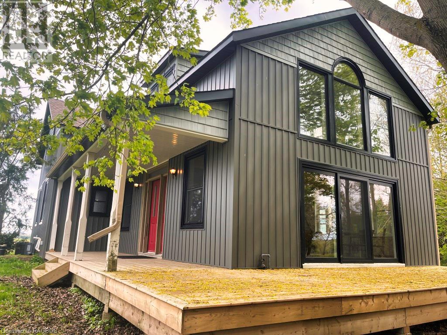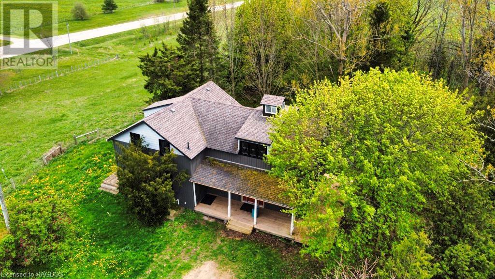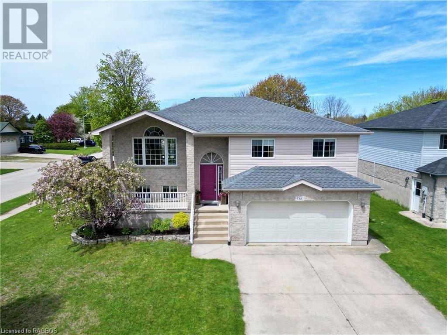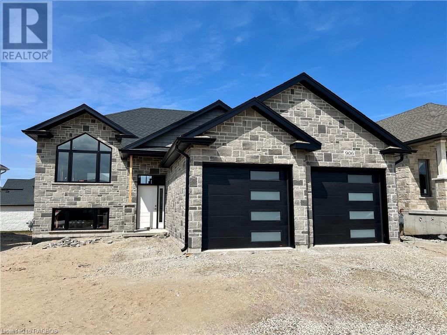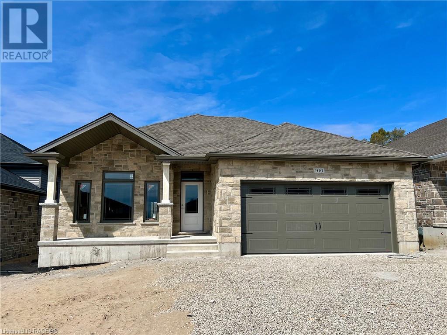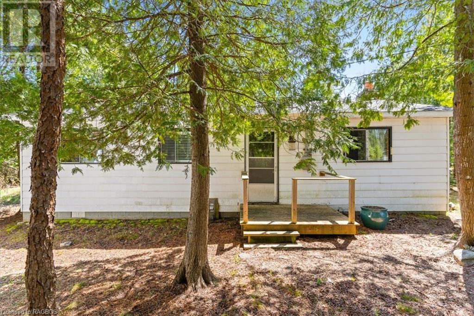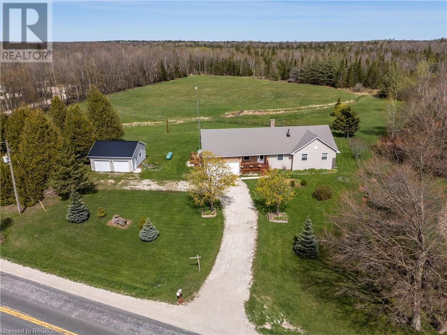WHY CHOOSE KRISTA?
I believe in working honestly and living by the Golden Rule.
In building lasting relationships by being responsive, reliable, and compassionate about the journey.
LOADING
519 Scott Street
South Bruce Peninsula, Ontario
Enjoy Georgian Bay WATER VIEWs from this very affordable 3 bedroom home on the flats in Wiarton. Steps to BLUE WATER PARK with swimming pool, sandy beach, park and public boat launch. Short walk to downtown for shopping & dining. SPACIOUS INTERIOR with large open rooms and beautiful original railings & trim. Many updates including a new 12 x 14 deck. LOW MAINTENANCE EXTERIOR with vinyl siding & windows, aluminum soffit & fascia and Interlocking Brick driveway. Back yard is private with a cedar hedge around it. Excellent mechanicals including high-efficiency forced-air gas furnace & 100amp Electrical Breaker Panel Very solid home however it is an Estate Sale, therefore property and appliances are being sold in as is condition. Very SOLID HOME & LOCATION … arrange a viewing to fully APPRECIATE. (id:43201)
522 Cork Street
Mount Forest, Ontario
First Time Buyers and those looking for an Upgrade, look no further. 522 Cork St is just the home you have been looking for. This beautifully cared for semi detached home is located in one of the best areas of Mount Forest. Just steps away from ALL of the following: New Park, Soccer Fields, Skate Park, Sports Complex with Indoor Walking Track, Trails and the future site of the Mount Forest Pool. As you walk up the paved double wide driveway, you will see the nicely cared for shrubbery and gardens. The main floor has a nice open concept flow which was ahead of its time. The dining room features a sliding glass door which walks out onto the expansive rear deck and patio. The large Living Room window and sliding glass door allow tons of natural light to flow into the living space. The 2pc bathroom on the main floor makes hosting friends and family convenient. On the second floor are 3 bedrooms and a 4pc bath which the primary bedroom has en-suite privilege’s. In the finished basement there is more room for the family with a recreation room and another 2pc bathroom for convenience. This home has been well cared for by its owner over the past 29 years. The main floor and 2nd floor have seen all new windows (North Star) and doors (Front and Sliding) 2017, roof 2022, main level flooring and carpet on stairs and hallway 2020, main level bathroom 2020, Owned Hot Water Tank 2021. This beautiful family home is ready for the next family to move in and make lasting memories of their own. Sit back and relax knowing that this home is move in ready. (id:43201)
668 Palmateer Drive
Kincardine, Ontario
Excellent family area for this 3+1 bedroom, 2 bathroom, raised bungalow with attached 12ft x 40 foot garage. Main level features a large eat in kitchen, living room, four piece bathroom and three bedrooms including one with a patio door leading to a covered deck, overlooking the fenced back yard. Lower level has huge rec room with gas fireplace, fourth bedroom, 3 piece bathroom and laundry area. Very rare lot, backs onto park, green space and Kincardine trails.Shingle on garage and covered patio replaced May 2024, main home in last 10 years. (id:43201)
411768 Southgate Sideroad 41
Southgate, Ontario
Looking for a show stopper of a country getaway, then look no further. This home located just outside of Holstein has seen extensive renovations over the last few years and is ready for a new family to enjoy the tranquility it offers. As you enter the property you will feel part of nature with the soaring maple bush which surrounds the home giving it complete privacy. The inside has had a total makeover in Kitchen, Bathrooms, Flooring, Bedrooms, Windows, Doors, Mechanicals and more. The family room near the front foyer is a great spot to relax, entertain and watch kids/pets in the rear fenced yard from the large picture windows. Head into the custom kitchen with functional wood cookstove. Next you will enter the real showstopper. The great room with cathedral ceilings with sliding glass doors to the wrap around deck and pool are accented with a wood beam and propane fireplace. Great for entertaining guests and family year round. To round out the main floor there are 2 large bedrooms, a 3pc bath and a pantry which is just off the kitchen. Head upstairs and you will find a custom tiled shower in the 3pc bathroom with heated floors. There is a large 3rd bedroom that overlooks the great room. Enter the primary suite with sitting area and the biggest walk in closet you can think of with custom organizers. Head outside you will love the detached garage which has a wrap around enclosed lean-to as well as a loft area on the second floor for storage. The deck surrounding the home features a fenced in area, a hot tub area as well as a sitting area next to the above ground pool. This home must be seen to truly capture the country yet luxury feel and privacy it has to offer. Contact your REALTOR® today to view this beautiful home and to get the complete features list. (id:43201)
761 Bruce Road 13
Saugeen Indian Reserve #29, Ontario
Start creating family memories at the lake! This 3 bedroom, 2 bathroom cottage offers more than you could ask for, including a master suite with spectacular lake views. This cottage is ideal for both relaxation and entertaining! There is a large sitting room that could make a 4th bedroom in a pinch. Step into the spacious living room, flooded with natural light with oversized patio doors leading to the composite deck with glass panelled balusters – unobstructed panoramas of the glistening waters. No expense has been spared in the renovations, engineered hardwood flooring and a modern kitchen with quartz countertops. Additional highlights include a detached garage, GENERAC generator, exposed aggregate patio and walkways. Heated with a propane fireplace and a heat pump. Cooled with a split A/C unit. The property has a shore well for a great water supply, no putting water lines in the lake in the Spring and pulling them out in the Fall. Embrace the joy of lakeside living in this meticulously cared for cottage. Be sure to click on the MULTIMEDIA/VIRTUAL TOUR for complete information including floor plans and more! (id:43201)
574296 Sideroad 40
West Grey, Ontario
Tucked away in the towering maples, this 2+ bedroom home is the ultimate little hideaway. Impeccably maintained both inside and out. Open kitchen, dining and living areas with vaulted ceiling, woodstove and walkout to 3 season screened in porch running the length of the home. 3 piece bath and two bedrooms plus a den. Lots of room around the firepit and under the cedar branch gazebo. Garden shed 8’x8’, covered wood storage 4’x10’. Traverston Creek crosses the property. Property taxes are at a reduced rate through Conservation tax credit. Septic is between deck and wood shed. (id:43201)
Pl136 Ashfield Street
Port Albert, Ontario
Beautiful .738 Acre building lot in the village of Port Albert along the pristine beaches and water of Lake Huron. Located on a paved road and just a short stroll to world famous sunsets of this gorgeous great lake. Point Albert is a lovely waterfront town with quiet neighbourhoods, a quaint general store, beautiful beaches and sparkling water for swimming, kayaking, boating. Build your dream home in this shoreline community located 15 minutes from Goderich and 20 minutes from Kincardine. (id:43201)
471 4th Street
Hanover, Ontario
This attractive brick bungalow is nestled in a quiet neighborhood in Hanover. The attached carport and a fenced back yard of a manageable size, are perfect for children, pets, or gardening. Inside, the home has undergone many thoughtful upgrades for modern living, boosting energy savings and comfort! Plus the owners had an Energy Audit completed as well as an Electrical Safety Check, allowing them to make smart upgrades for reduced energy use. Enjoy a new kitchen and appliances, updated bathrooms, flooring, fixtures, lighting, plumbing and electrical, windows, front door, hot water heater, upgraded insulation, reconditioned water softener, fireplace, concrete driveway and rear patio, leaf guard on eaves and so much more! The furnace receives regular servicing annually and roof shingles appear to be in good condition. The main floor laundry provides convenience for any age group as does the walk-up from the basement to the rear yard. With front and side entrance, potential exists, should you wish to convert the basement level to an in-law suite. The carport ceiling is high, allowing you to park small or larger vehicles. Add to this, the clean and stylish decor, a landscaped lot and lots of storage, with little to do except position your furniture! Finally, the prime location provides easy access to schools, parks, shopping and all the neighborhood amenities that families desire. With its updates and curb appeal, this charming brick bungalow is move-in ready for the lucky new owners. (id:43201)
5 Uranick Lane
Arran-Elderslie, Ontario
Where nature’s beauty meets modern comfort. Opposite Arran Lake Conservation Area, this haven offers year-round outdoor activities and breathtaking sunsets. Enjoy privacy and a spacious lot in a quaint area, with only a short ride to stunning Lake Huron. You’ll have a Lake at your finger tips and a whole county of natural beauty to explore. With over 1000 sqft of storage and a garage, your belongings are secure. Recently renovated, move-in ready, and featuring a beautiful steel gazebo for enjoying your summer sunset evenings. Whether you are looking for a home, or a cottage get away – Your dream property awaits! (id:43201)
395 Northport Drive
Port Elgin, Ontario
Introducing this stunning 4 bedroom, 3 bath home, built in 2019 and boasting exquisite features throughout. The exterior showcases beautiful Shouldice stone, a fully fenced backyard with a hot tub (2019), gas BBQ line, privacy shades, & a covered deck area, perfect for outdoor entertaining. Step inside to discover a kitchen that will impress any chef, featuring upgraded quartz countertops, flush to ceiling soft-close cabinetry, a spacious 7’ x 3’ island, and includes all stainless steel appliances. California shades adorn throughout (primary has custom blinds), adding both style and functionality. The primary bedroom is a true retreat, complete with stunning lighting pieces in both the bedroom and walk-in closet. The luxurious 3 pc en-suite offers a rain shower and body jets for a spa-like experience. Downstairs, the lower level offers a walk-out to the garage, a cozy family room with a natural gas fireplace, and enhanced lighting with dimmers perfect for movie night! The lower level bedroom is ideal for shift workers seeking peace and quiet, and the home also has the potential for a 5th bedroom. The 3 pc bath on this level with laundry is also super convenient. Ample storage space and professionally designed closets can be found throughout the home. With an attached double car garage and all the bells and whistles you could desire, this home offers the perfect blend of luxury and functionality. This home is situated in the Northport school district and is close to the baseball diamonds, walking trails, parks, Port Elgin main beach and marina! 20 minutes to Bruce Power! Book your private showing at 395 Northport Drive today! (id:43201)
6 Dock Lane
Miller Lake, Ontario
Back to Basics! A true Dyers Bay original – this charming 1940’s cottage is 3-season and rustic. This is your chance to own property with a stunning view and amazing access to Georgian Bay! The waterfront road-between property measures 44ft. by 56ft. and sits adjacent to the Dyers Bay public boat launch and government dock. Enjoy easy access to the Bay for swimming, boating and watching the stunning sunrises from the sun porch, day after day, throughout your summers here. The cottage is approximately 625 sq.ft. with 3 bedrooms, a 3Pc bathroom, laundry and open concept layout. Plus, there is a loft space for additional storage. Being sold as is where is, you get what is on site! Some windows have been updated. Easy-maintenance vinyl siding. Dyers Bay community is located mid-way on Northern Bruce Peninsula, providing views of the crystal clear waters and rock along the Niagara Escarpment, along with access to the Bruce Trail for hiking just up the hill. Tobermory and Lion’s Head are only a short drive away for amenities. Get your cottage adventure started and make this property your own. (id:43201)
328 Dyer’s Bay Road
Miller Lake, Ontario
If you enjoy seclusion – surrounded by a mixture of hardwood bush, you’ll truly appreciate this grand home situated on 25 acres near Dyer’s Bay. Home shows very well, is warm and inviting, with plenty of character throughout! As you enter into the large foyer just beyond is a spacious living area with a cozy woodstove, separate dining room, kitchen and just off from the dining room is a lovely four season sunroom. Three bedrooms, a five piece bathroom and a two piece bedroom – all on the main floor! Lower level has a recreation/family room, a bonus room that could be used as an additional bedroom, utility room, a three piece bathroom and so much storage space! Neat little side deck just off from the kitchen to enjoy meals or to bask in the scenery. There is a double attached garage for the vehicles and a separate detached garage for the extra toys! Updates include newer septic (2022); newer pressure tank, hot water tank and furnace; roof shingles were replaced in 2012. Property has well attended gardens, trails, and some unique tree carvings. This property makes a great home for a growing family. Located on a year round, paved municipal road. A short drive to government dock in Dyer’s Bay. Approximately a 20 minute drive to the village of Tobermory and to Lion’s Head. Taxes: $3278.27. Hydro costs averages approximately $2400 (yearly); propane approximately $3000 (yearly). (id:43201)
46 Robertson Street
Harriston, Ontario
Good rental income on this 1.5 storey duplex located in Harriston on a large lot with a fenced backyard. The back unit has a foyer, kitchen with island and laundry, living room, 2 piece bathroom and storage room on the main floor. Upstairs is a sitting area, 3 bedrooms and a full bathroom. Front unit has a foyer, kitchen, living room and bathroom on main floor with 2 bedrooms upstairs. 10 years ago major work was done-roof, furnace, back unit all redone, electrical and plumbing throughout most of the house. Tenants are month to month and are responsible for lawn care and snow removal. (id:43201)
373 Bruce Road 13
Saugeen First Nations, Ontario
Welcome to 373 Bruce Road 13. Nestled along the scenic shore of Lake Huron, this immaculate waterfront cottage offers a rare opportunity to experience the peace & tranquility of lakeside living. Perfectly positioned on a 66’ x 200’ lot that gently slopes down to meet the water’s edge, providing easy access to the pristine shoreline, this 3-season home or summer retreat is a haven of relaxation and comfort. Step inside to discover a warm and inviting interior, thoughtfully maintained and adorned with modern updates. Inside, the heart of the summer home unfolds with an open-concept kitchen, featuring newer cabinets, and a center island with breakfast bar. Updated kitchen and bath, along with newer windows and doors, ensure both style and functionality are seamlessly integrated. Retreat to the cozy living room, where a fireplace sets the perfect ambiance for intimate gatherings or quiet evenings in. Double patio doors beckon you to the screened porch and sundeck, where panoramic views of the lake await your admiration. Whether basking in the sunshine on the lakeside deck or seeking shelter on the leeward side flagstone patio, every moment promises to be enchanting. With a new roof installed in 2023 and meticulous landscaping enhancing the outdoor space, every aspect of this cottage exudes care and attention to detail. A detached 12′ x 24′ bunkhouse also awaits, complete with a bar area and convenient 2-piece bath, offering additional space for family or guests to enjoy leisure activities. Conveniently located close to Southampton shopping, this waterfront oasis offers easy access to amenities while preserving a sense of seclusion and serenity. Leased Land is by far the most economical way to enjoy your very own waterfront cottage. Don’t miss your chance to experience the epitome of lakeside living – schedule your viewing today and make this enchanting cottage your own slice of paradise. (id:43201)
Lt 24 Cape Chin Shore Road
Northern Bruce Peninsula, Ontario
This elevated building lot offers fabulous lake views and year round access positioned between two local roads, Cape Chin Road N, on the lower side of the property and the Borchardt Road on the upper side off the lot. Privacy is a given, as this property is the last building lot at the end of the road so you will only have one neighbour and they are already built in place, come see the potential of this building lot. (id:43201)
21 Church Street E
Elmwood, Ontario
A RARE FIND! Located in the Hamlet of Elmwood, at the end of Church St. with a 0.5 acre view of county side. Main floor has eat-in kitchen, 3pc bathroom, living room and two additional rooms. Second floor features three bedrooms and a 4pc bathroom. Detached 24 x 36 workshop, garage, storage build, enclosed workshop area (insulated, no heat) within building. Roof 2021, Furnace 2017. (id:43201)
194109 Grey 13 Road
Grey Highlands, Ontario
This expansive 21.68-acre property showcases a thoughtfully designed home by its current owners, who wanted a space that felt like a retreat for everyday living & leisure. This property, known for its beauty, offers a harmonious blend of sophisticated design & practical luxury. The interior features a striking two-story living room with a stone fireplace & floor-to-ceiling windows that overlook the serene backyard. The kitchen is a haven for culinary enthusiasts, equipped with a gas range & wall oven for crafting meals. A large island, with seating & a prep sink, sits adjacent to a butler’s pantry with a sink, optimizing flow & functionality. Designed for hosting, the dining room has been the setting for countless gatherings, echoing with laughter & love. A sitting room opens onto a covered back deck, offering a seamless transition from inside to outside. Practicality is also considered with a large mudroom off the front porch side entry, thoughtfully designed to accommodate the comings & goings of family life. The main floor includes a primary suite with doors opening onto the back deck equipped with a power canopy. The 2nd level includes a loft, 3 bedrms & a full bath. The walkout lower level offers a 5th bedroom, den/office, cold room & a full bath. It boasts a family room plus a full kitchen, suitable for an in-law suite. Refined touches include antique hemlock floors, main floor laundry, a walk-in fridge, & Generac generator blending convenience with style. Above the attached triple car garage is an unfinished loft. Outside, the property features a small orchard of fruit trees & professionally designed perennial gardens. The detached 40’ x 64’ shop offers a heated & insulated two-bay area, office with a washroom, & a large open area for addt’l cars or projects. This property is perfectly suited for full-time or weekend escapes, offering a seamless blend of comfort, space, and privacy in a preferred location. Discover all this lovely Eugenia estate has to offer. (id:43201)
3585 Bruce Road 3
Saugeen Shores, Ontario
Forget Muskoka. Look what $1.699 million can buy you close to home and no 400 highways involved. Saugeen River Farm. Ideal recreation property with rolling lands, beautiful mature forest area of about 50 Acres, and over 1 km waterfront on the Saugeen River. The home has had several upgrades including new siding, new windows with screens installed in July 2022. In 2020 the well was cleaned and a new pump installed. Also a new pressure tank, iron filter and a sand filter and UV light filtration system installed. Approximately 3 years ago the main level bathroom and adjacent bedroom were renovated making a total main level living area should you wish to avoid the stairs. The new windows give lots of light into the home. The rolling lands provide pleasant long views and with lots of trails this property is ideal for all your recreational pursuits. Drive through picturesque towns, villages and farms with roadside stands. Go for a day, weekend, or longer/four season enjoyment, perfect family retreat. Always pet friendly-recreation, art scene, retirement or work from home. If you’re a snowbird – fall & winter seasonal Bruce contractors are a good source of income. Also listing as Residential MLS® 40588150. (id:43201)
3585 Bruce Road 3
Saugeen Shores, Ontario
Forget Muskoka. Look what $1.699 million can buy you close to home and no 400 highways involved. Saugeen River Farm. Ideal recreation property with rolling lands, beautiful mature forest area of about 50 Acres, and over 1 km waterfront on the Saugeen River. The home has had several upgrades including new siding, new windows with screens installed in July 2022. In 2020 the well was cleaned and a new pump installed. Also a new pressure tank, iron filter and a sand filter and UV light filtration system installed. Approximately 3 years ago the main level bathroom and adjacent bedroom were renovated making a total main level living area should you wish to avoid the stairs. The new windows give lots of light into the home. The rolling lands provide pleasant long views and with lots of trails this property is ideal for all your recreational pursuits. Drive through picturesque towns, villages and farms with roadside stands. Go for a day, weekend, or longer/four season enjoyment, perfect family retreat. Always pet friendly-recreation, art scene, retirement or work from home. If you’re a snowbird – fall & winter seasonal Bruce contractors are a good source of income. Also listing as Farm MLS® 40587453. (id:43201)
460 Stafford Street
Port Elgin, Ontario
Situated in a family-friendly neighbourhood, your new home enjoys close proximity to both the Public & Catholic elementary schools, ensuring a seamless transition into the academic journey for your children. Step inside to discover a welcoming interior filled with natural light and ample space for both relaxation and entertainment. The open-concept layout seamlessly connects the living, dining, and kitchen areas, fostering a sense of togetherness with walkout to a deck and fenced yard. 3 + 1 cozy bedrooms offer privacy and comfort for every member of the family. This home has been well maintained, with recent upgrades including new shingles in 2022 new plumbing in 2019, updates to the bathrooms in 2021, and a brand new fence in 2023. The walkout basement with separate entrance is very desirable as is the gas forced air heating and central air conditioning. Whether you’re envisioning lazy Sunday mornings spent in the open-concept living room or backyard barbecues with friends and neighbours, this home promises to be the backdrop for cherished memories and a lifetime of happiness. Don’t miss your opportunity to make it yours – schedule a showing today! (id:43201)
906 13th Street
Hanover, Ontario
Lovely raised bungalow with walkout basement in the Cedar East subdivision, close to many amenities. Walking into this open concept home you will notice vaulted ceilings in the living room, as well as a walkout from the dining area to a 10’ X 20’ partially covered deck. The kitchen offers plenty of cabinetry, island with bar seating, and stone countertops. Master bedroom offers walk-in closet and ensuite with double sinks. Also on this level is another bedroom and full bath. Lower level offers opportunity for future development. Make your own choices regarding interior finishes such as flooring, cabinets, and countertops, to suit your style. Call today! (id:43201)
910 13th Street
Hanover, Ontario
Lovely bungalow with walkout basement in the Cedar East subdivision, close to many amenities. Walking into this open concept home you will notice a raised ceiling in the master bedroom, as well as a walkout from the dining area to a 10’ X 18’ fully covered deck. The kitchen offers plenty of cabinetry, island with bar seating, and stone countertops. Also on this level is another bedroom and 2 bathrooms, along with a large laundry room. Lower level offers future development opportunity! Make your own choices regarding interior finishes such as flooring, cabinets, and countertops, to suit your style. Call today! (id:43201)
7 Howard Bowman Drive
Tobermory, Ontario
Nestled along the captivating shores of Lake Huron on a generous 1.6-acre parcel, this charming bungalow beckons to those seeking a place to create lasting memories. Offering three bedrooms and one bathroom, this home offers a peaceful retreat or potential cottage getaway, conveniently situated just south of Tobermory. Its proximity to popular destinations such as The Grotto, Singing Sands, and Tobermory makes it an ideal base for exploring the natural wonders of the Bruce Peninsula. With opportunities for paddle boarding, kayaking, boating, and fishing within easy reach, outdoor enthusiasts will find plenty to enjoy. Come evening, the lakeside setting invites moments of relaxation around a crackling campfire or engaging game nights with friends and family. Contact a REALTOR® today to book a viewing to see for yourself. (id:43201)
453157 Grey Road 2
Grey Highlands, Ontario
Perfect country property for the entire family! This spacious and stunning 6-bdrms, 3-bthrms raised bungalow on 1.5-acres offers the perfect blend of comfort, convenience, and income potential! Step inside from the covered front porch to find a welcoming foyer complete with a convenient closet. The home features new vinyl plank flooring and large windows throughout, flooding the space with natural light and accentuating its airy ambiance. The heart of the home lies in the pine living room, boasting a cathedral ceiling and a wood stove insert, perfect for cozy evenings. Galley kitchen with oak cupboards and a bright 3-panel breakfast/dining nook. 4 above grade bdrms, including a primary suite with a walk-in closet and a 4-pc. ensuite featuring a jet tub & corner shower. A hallway with a main floor 4-pc.bath, two linen closets, & main floor laundry with a double closet adds to the convenience. The fully finished basement suite is complete with its own kitchen, dining area, living room/rec room, office/den, cold room, utility room, 3pc bthrm, & two bdrms. Whether you’re looking for additional living space, a guest suite, in-law apartment, or rental income opportunity, this home offers everything you need. Attached 2-car garage & a second detached 2-car garage/workshop with hydro. Generac generator, HRV system, & aluminum roof. Outside, enjoy the great patio and back deck, perfect for relaxing or entertaining against the backdrop of the serene rural landscape with the outer lying Osprey Wetland Conservation Lands. Located in a prime spot surrounded by natural beauty with plenty of birds and wildlife and recreational opportunities for every season, this home offers the ultimate country lifestyle. Explore nearby conservation areas, fishing, parks, skiing resorts, and golf courses. Just a 10-minute drive to Dundalk and 25 mins to Markdale, 15 mins to Lake Eugenia, 30-40 mins to Georgian Bay, enjoy the tranquility of rural living without sacrificing convenience. (id:43201)
No Favourites Found

