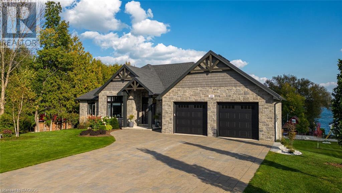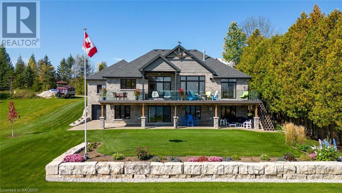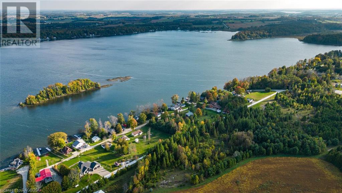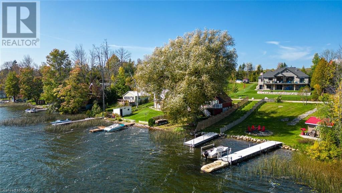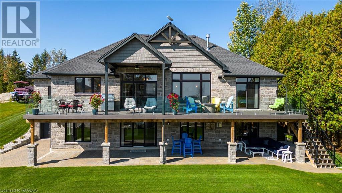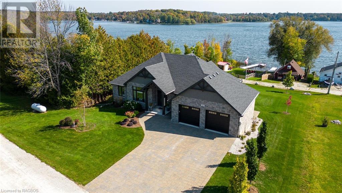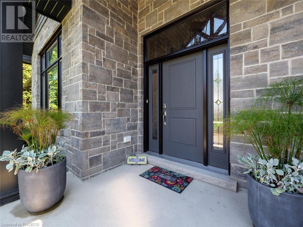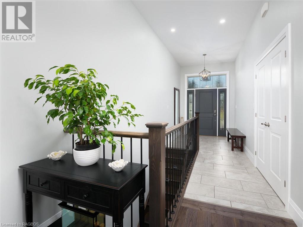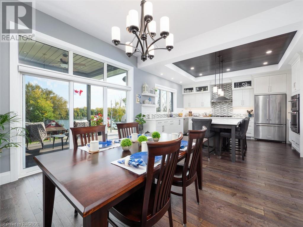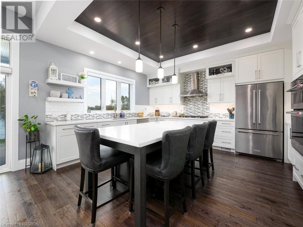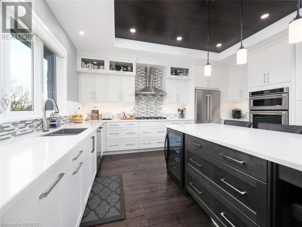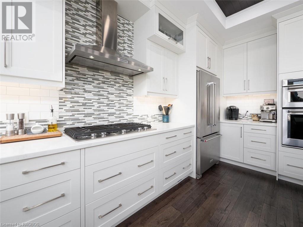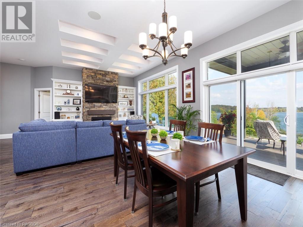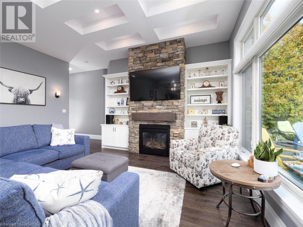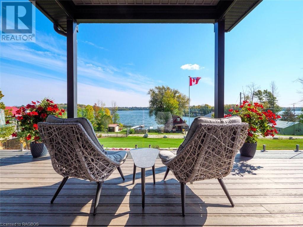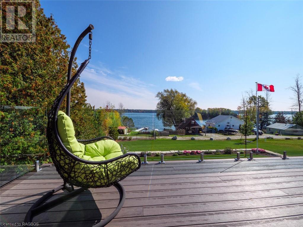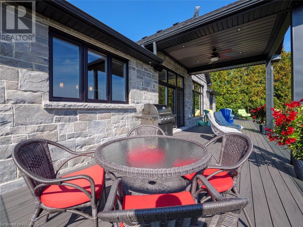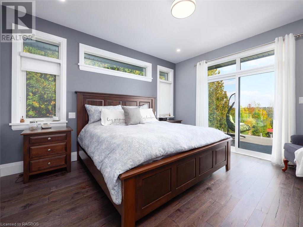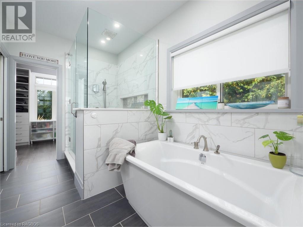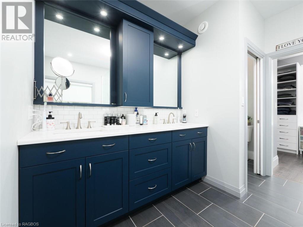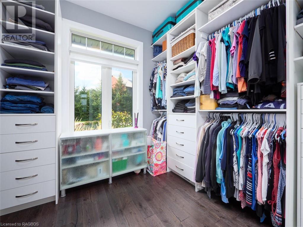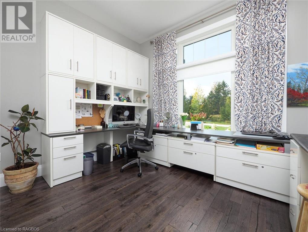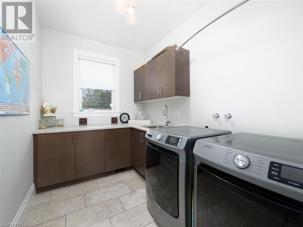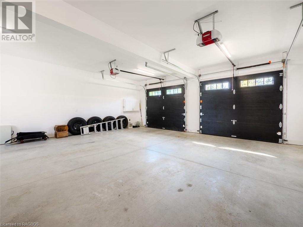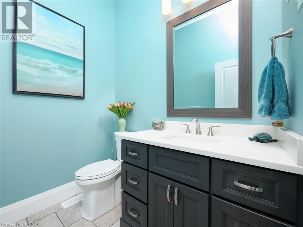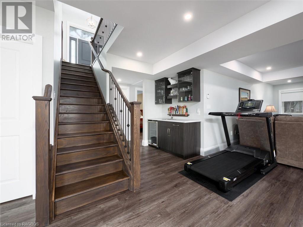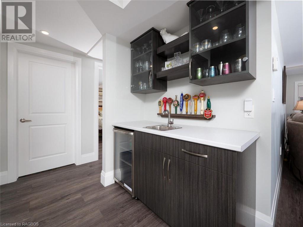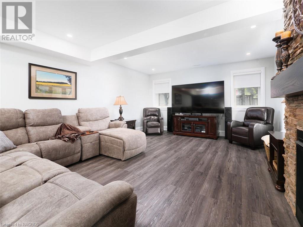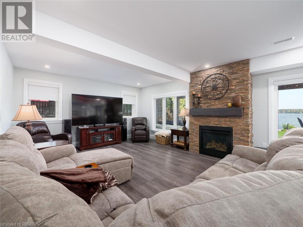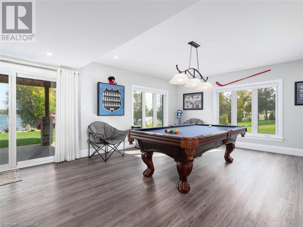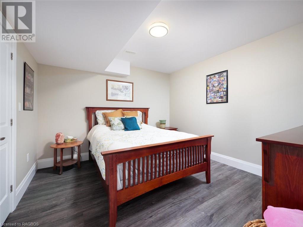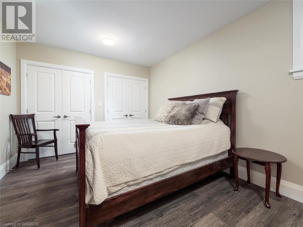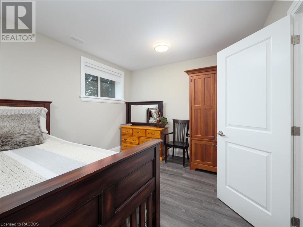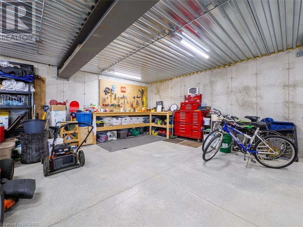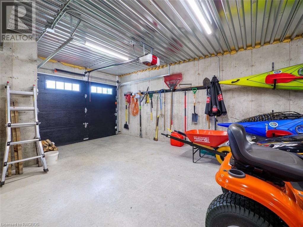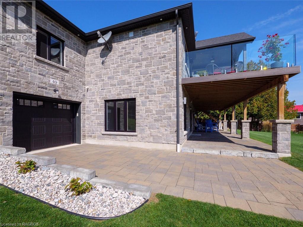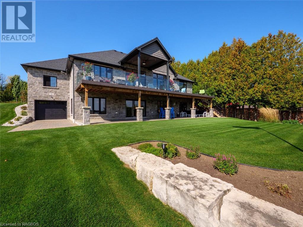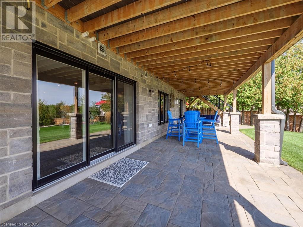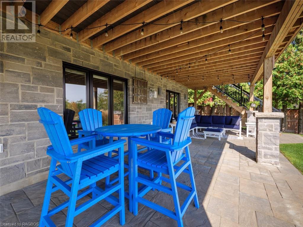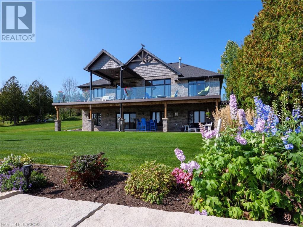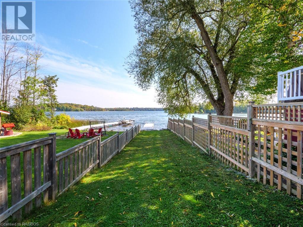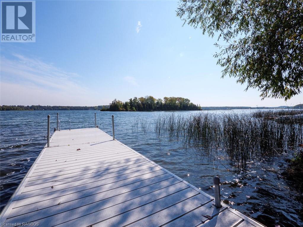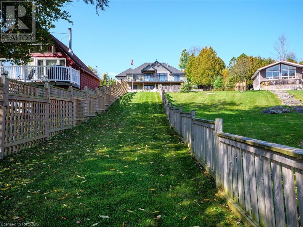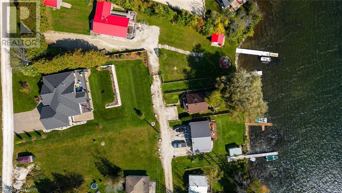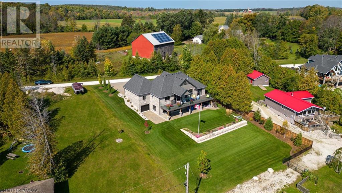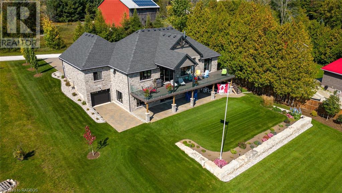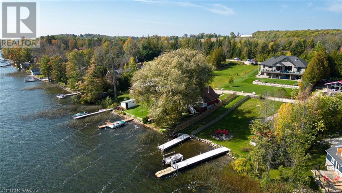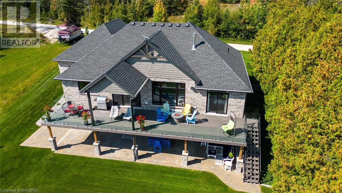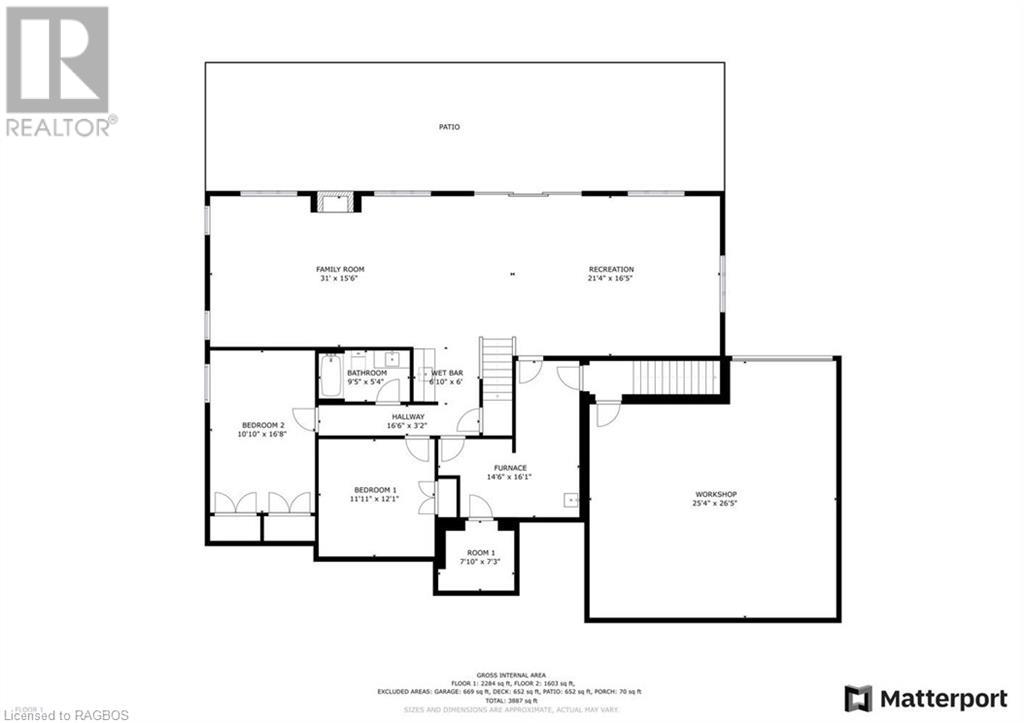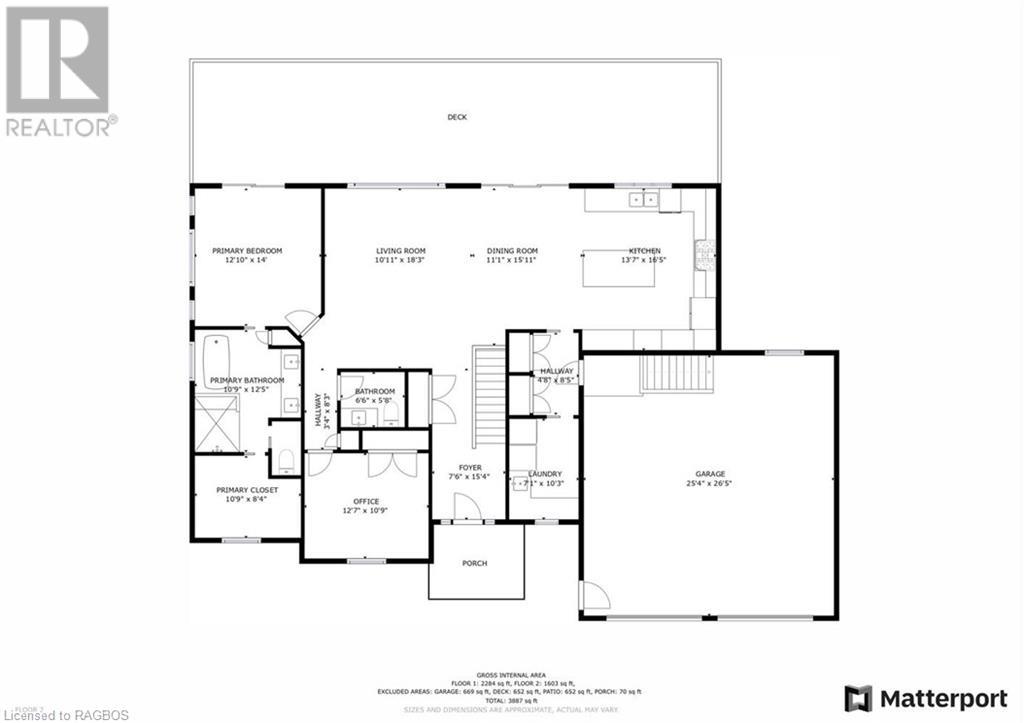4 Bedroom
3 Bathroom
3887
Bungalow
Central Air Conditioning
Forced Air
Waterfront
$2,299,999
Escape to the serene shores of Chesley Lake with this exquisite executive home with just under 4000sqft, boasting 4 bedrooms and 3 bathrooms, all within its 4-year-old construction. Step onto the expansive deck and immerse yourself in the stunning views of the lake, perfect for tranquil mornings or enchanting evenings. Inside, the open concept layout effortlessly blends living spaces, while the primary suite beckons with its spacious ensuite and walk-in closet. The lower level walkout leads to a sprawling entertainment space, ideal for hosting gatherings or simply unwinding amidst the natural beauty. With deeded lake access including a dock area, enjoy seamless waterfront living in this sought-after locale, where every moment promises relaxation and rejuvenation. (id:43201)
Property Details
|
MLS® Number
|
40535951 |
|
Property Type
|
Single Family |
|
Amenities Near By
|
Golf Nearby, Park |
|
Equipment Type
|
Water Heater |
|
Features
|
Wet Bar, Country Residential |
|
Parking Space Total
|
6 |
|
Rental Equipment Type
|
Water Heater |
|
Water Front Name
|
Chesley Lake |
|
Water Front Type
|
Waterfront |
Building
|
Bathroom Total
|
3 |
|
Bedrooms Above Ground
|
2 |
|
Bedrooms Below Ground
|
2 |
|
Bedrooms Total
|
4 |
|
Appliances
|
Freezer, Refrigerator, Stove, Water Softener, Wet Bar, Washer |
|
Architectural Style
|
Bungalow |
|
Basement Development
|
Finished |
|
Basement Type
|
Full (finished) |
|
Construction Style Attachment
|
Detached |
|
Cooling Type
|
Central Air Conditioning |
|
Exterior Finish
|
Stone |
|
Foundation Type
|
Poured Concrete |
|
Half Bath Total
|
1 |
|
Heating Fuel
|
Propane |
|
Heating Type
|
Forced Air |
|
Stories Total
|
1 |
|
Size Interior
|
3887 |
|
Type
|
House |
|
Utility Water
|
Drilled Well |
Parking
Land
|
Access Type
|
Water Access, Road Access |
|
Acreage
|
No |
|
Land Amenities
|
Golf Nearby, Park |
|
Sewer
|
Septic System |
|
Size Depth
|
187 Ft |
|
Size Frontage
|
99 Ft |
|
Size Total Text
|
Under 1/2 Acre |
|
Surface Water
|
Lake |
|
Zoning Description
|
R1 |
Rooms
| Level |
Type |
Length |
Width |
Dimensions |
|
Lower Level |
Other |
|
|
6'0'' x 6'10'' |
|
Lower Level |
Storage |
|
|
7'3'' x 7'10'' |
|
Lower Level |
Utility Room |
|
|
16'1'' x 14'6'' |
|
Lower Level |
Bedroom |
|
|
16'8'' x 10'10'' |
|
Lower Level |
Bedroom |
|
|
12'1'' x 11'11'' |
|
Lower Level |
3pc Bathroom |
|
|
Measurements not available |
|
Lower Level |
Recreation Room |
|
|
16'5'' x 24'4'' |
|
Lower Level |
Family Room |
|
|
15'6'' x 31'0'' |
|
Main Level |
2pc Bathroom |
|
|
Measurements not available |
|
Main Level |
Bedroom |
|
|
10'9'' x 12'7'' |
|
Main Level |
Full Bathroom |
|
|
Measurements not available |
|
Main Level |
Primary Bedroom |
|
|
14'0'' x 12'10'' |
|
Main Level |
Living Room |
|
|
18'3'' x 10'11'' |
|
Main Level |
Dining Room |
|
|
15'11'' x 11'1'' |
|
Main Level |
Kitchen |
|
|
16'5'' x 13'7'' |
|
Main Level |
Laundry Room |
|
|
10'3'' x 7'1'' |
|
Main Level |
Foyer |
|
|
15'4'' x 7'6'' |
https://www.realtor.ca/real-estate/26571017/49-islandview-dr-chesley-lake

