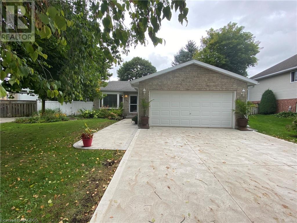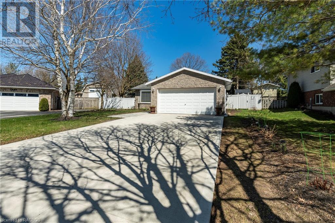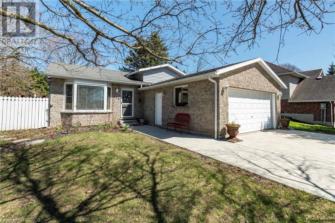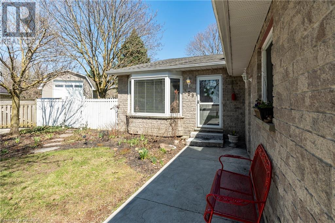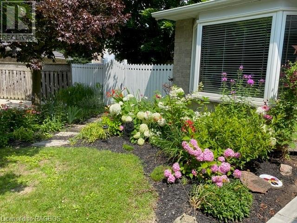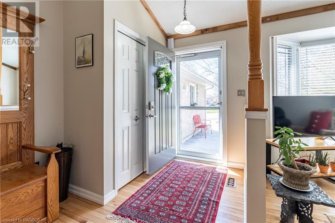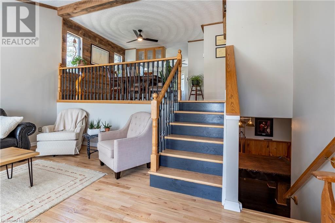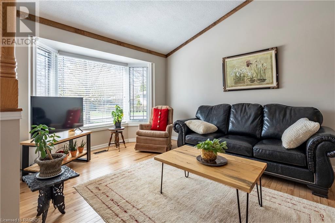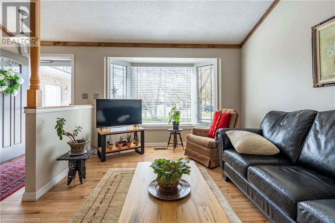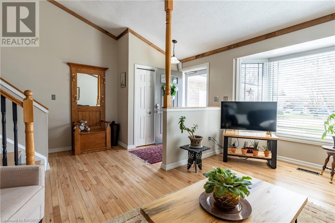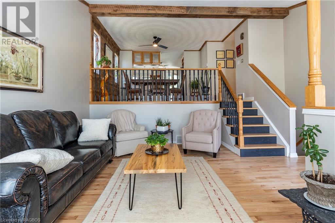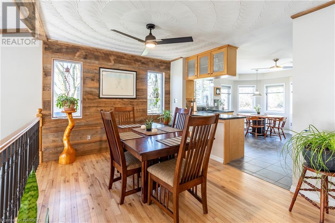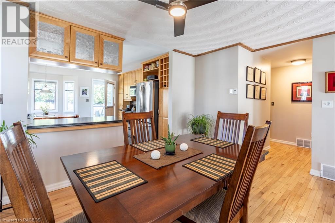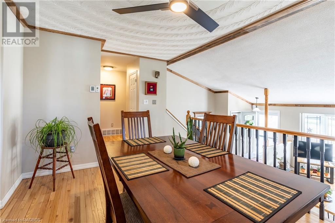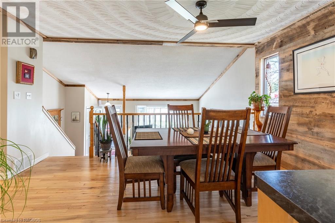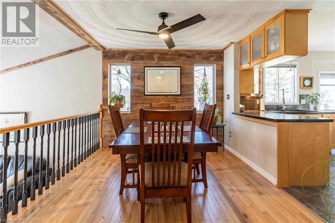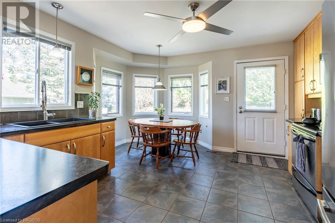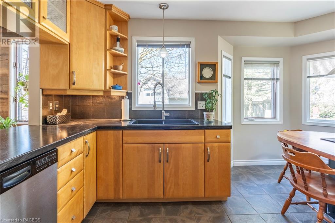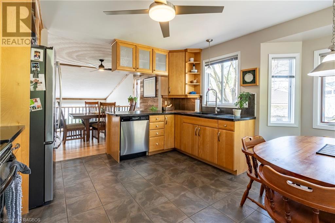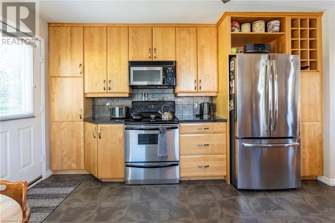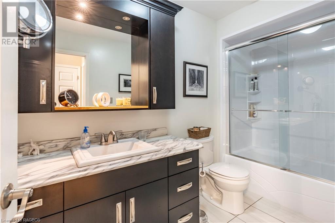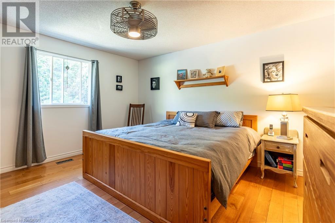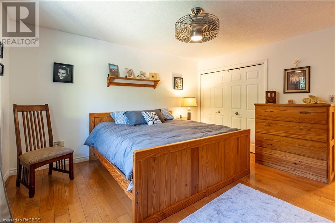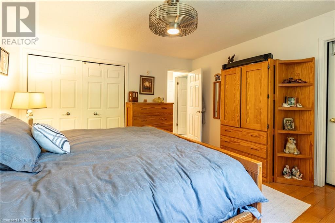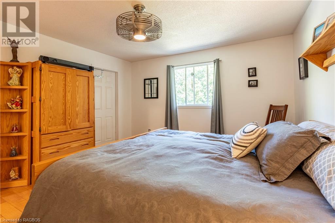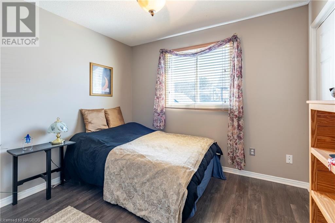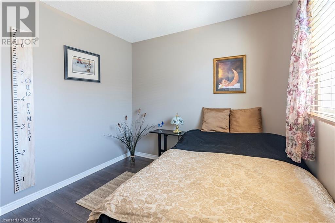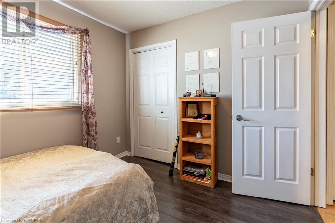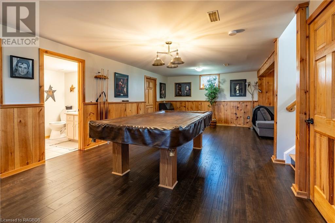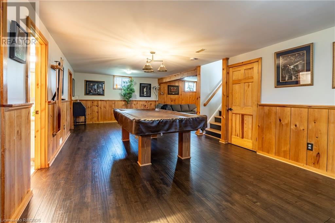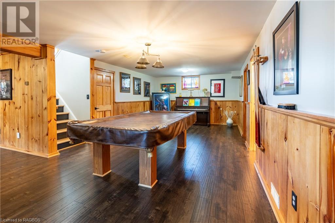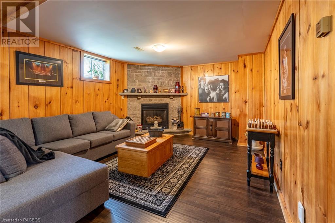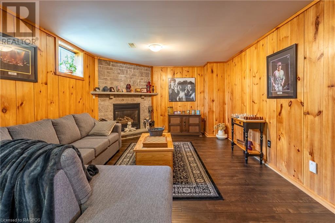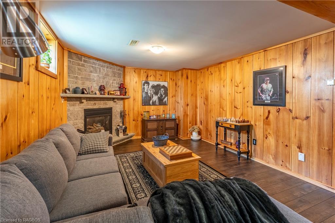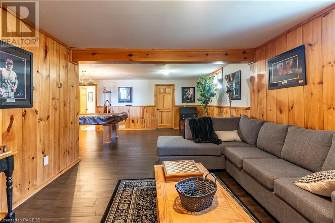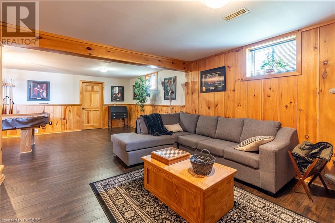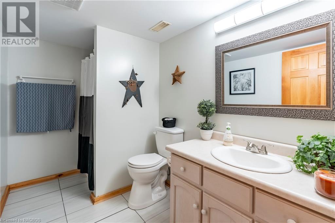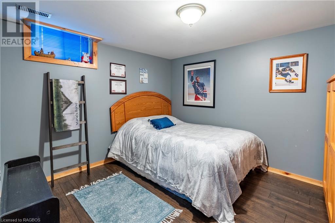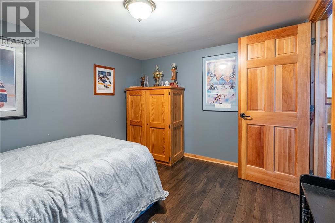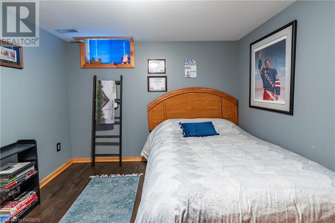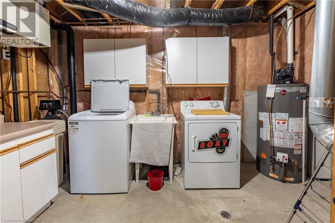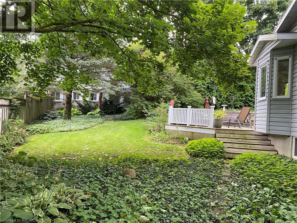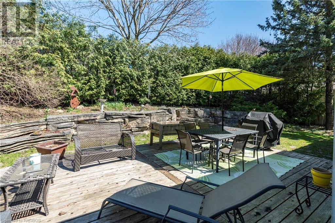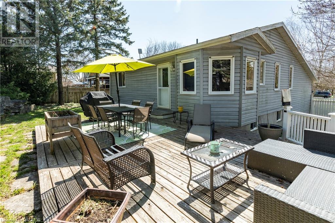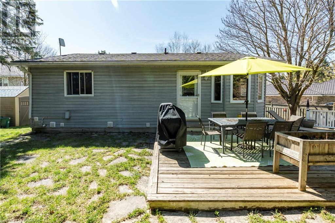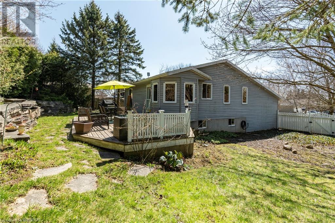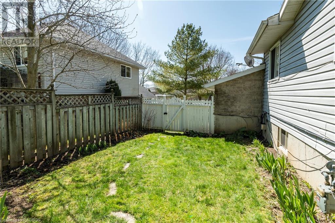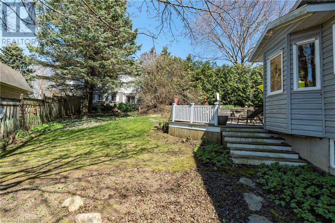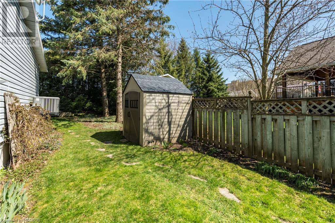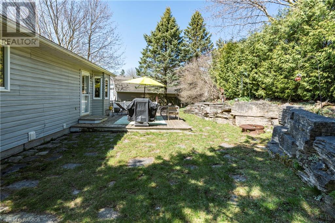4 Bedroom
2 Bathroom
1300
Fireplace
Central Air Conditioning
Forced Air
Landscaped
$689,900
SPECTACULAR Location!! This CUSTOM built home has only ever seen one owner. It is tucked in a QUIET corner of a crescent with a BEAUTIFUL private fenced backyard with deck where you can enjoy its REMARKABLE greenery and flower beds. This home is walking distance to the arena, playground, soccer fields and community pool. Inside you will find AMPLE room perfect for your family with 4 beds 2 baths including 2 large closets in the master bedroom, hardwood floors throughout the first and second floors. A FULLY finished basement with a large rec room for entertaining or a quiet family room. With a newer roof, front door and front window this home has so much to offer!! (id:43201)
Property Details
|
MLS® Number
|
40570753 |
|
Property Type
|
Single Family |
|
Amenities Near By
|
Hospital, Park, Playground, Schools |
|
Community Features
|
Quiet Area, School Bus |
|
Parking Space Total
|
6 |
Building
|
Bathroom Total
|
2 |
|
Bedrooms Above Ground
|
3 |
|
Bedrooms Below Ground
|
1 |
|
Bedrooms Total
|
4 |
|
Appliances
|
Central Vacuum, Dishwasher, Dryer, Refrigerator, Stove, Water Softener, Washer, Microwave Built-in |
|
Basement Development
|
Finished |
|
Basement Type
|
Full (finished) |
|
Construction Style Attachment
|
Detached |
|
Cooling Type
|
Central Air Conditioning |
|
Exterior Finish
|
Brick, Vinyl Siding |
|
Fireplace Present
|
Yes |
|
Fireplace Total
|
1 |
|
Heating Fuel
|
Natural Gas |
|
Heating Type
|
Forced Air |
|
Size Interior
|
1300 |
|
Type
|
House |
|
Utility Water
|
Municipal Water |
Parking
Land
|
Acreage
|
No |
|
Land Amenities
|
Hospital, Park, Playground, Schools |
|
Landscape Features
|
Landscaped |
|
Sewer
|
Municipal Sewage System |
|
Size Frontage
|
52 Ft |
|
Size Total Text
|
Under 1/2 Acre |
|
Zoning Description
|
R3 |
Rooms
| Level |
Type |
Length |
Width |
Dimensions |
|
Second Level |
4pc Bathroom |
|
|
10' x 5' |
|
Basement |
Bedroom |
|
|
11'0'' x 10'0'' |
|
Basement |
3pc Bathroom |
|
|
9'6'' x 5' |
|
Basement |
Utility Room |
|
|
10' x 12' |
|
Basement |
Recreation Room |
|
|
12'0'' x 12'0'' |
|
Main Level |
Bedroom |
|
|
10'0'' x 11'0'' |
|
Main Level |
Bedroom |
|
|
9'8'' x 11'0'' |
|
Main Level |
Primary Bedroom |
|
|
13'0'' x 17'0'' |
|
Main Level |
Living Room |
|
|
17'0'' x 18'0'' |
|
Main Level |
Dining Room |
|
|
11'0'' x 12'8'' |
|
Main Level |
Kitchen |
|
|
11'0'' x 17'0'' |
https://www.realtor.ca/real-estate/26779193/359-jeremys-crescent-mount-forest

