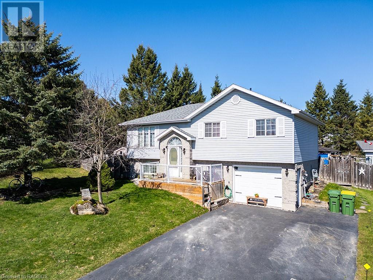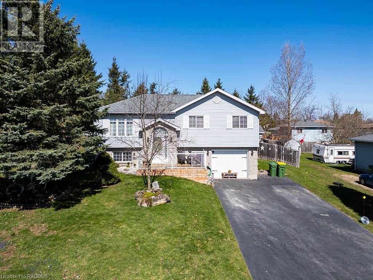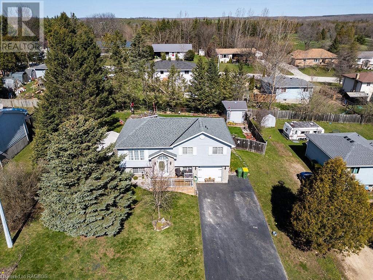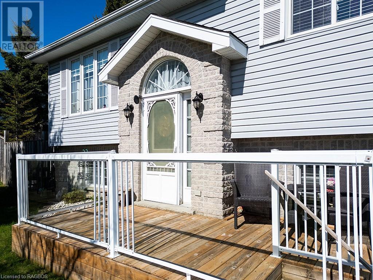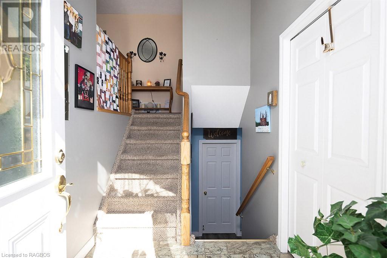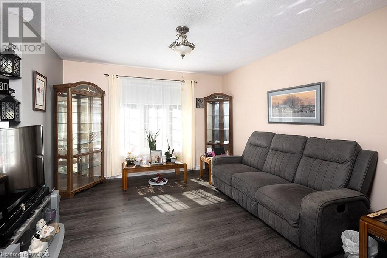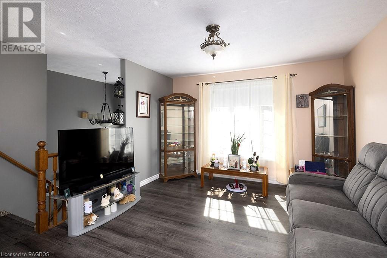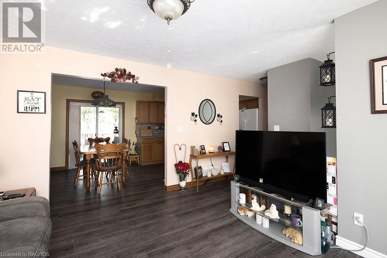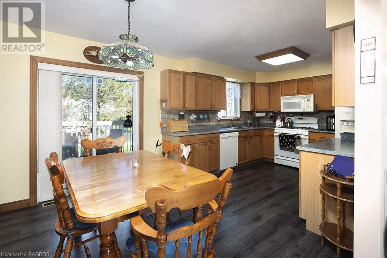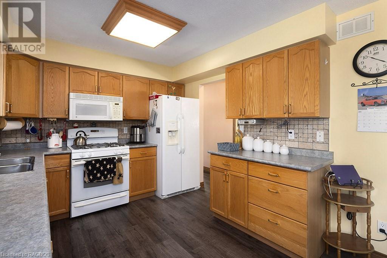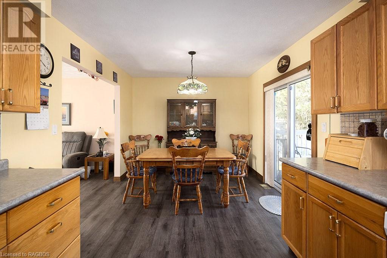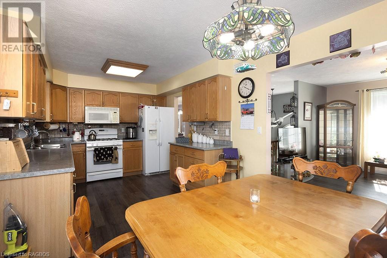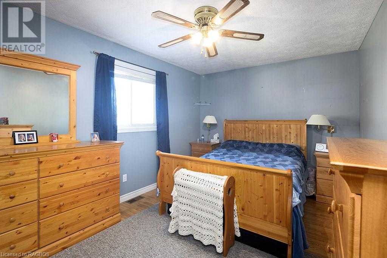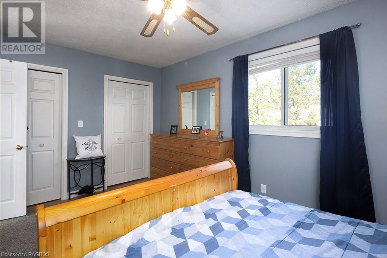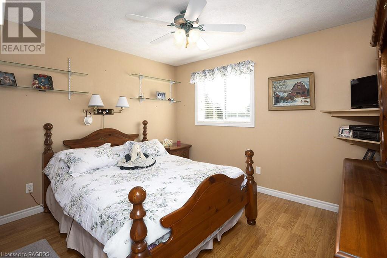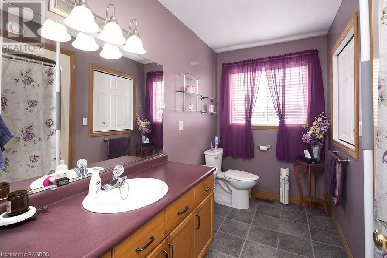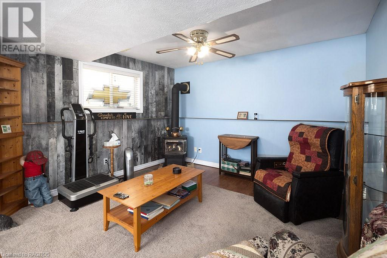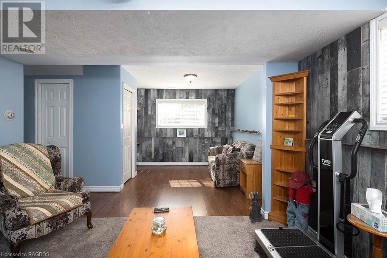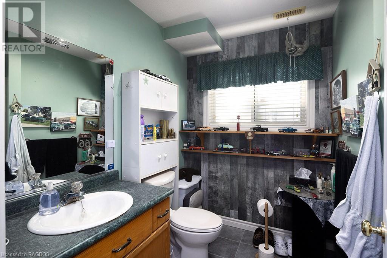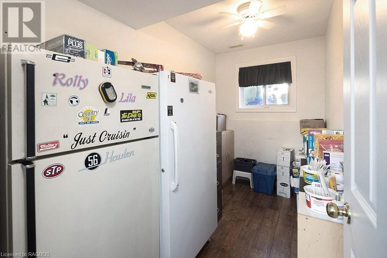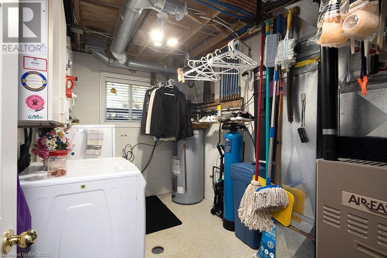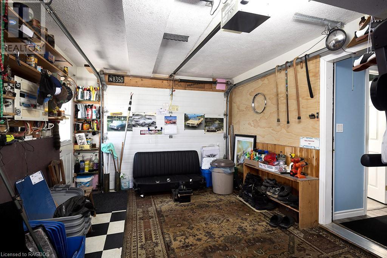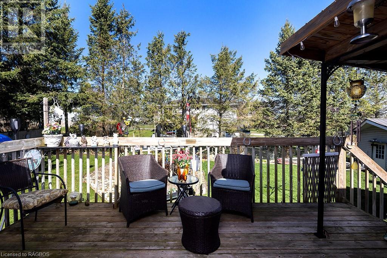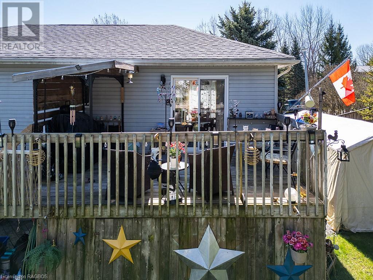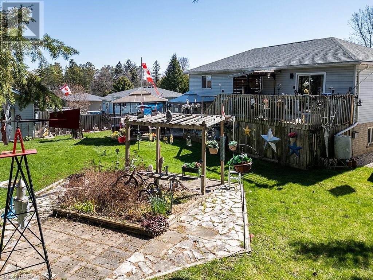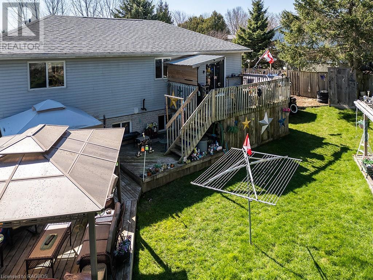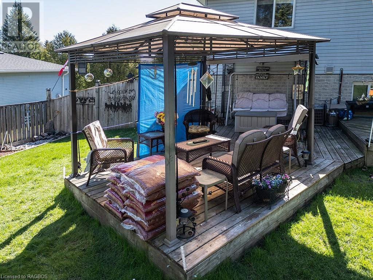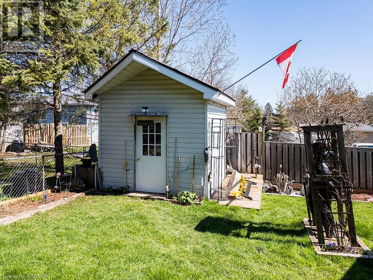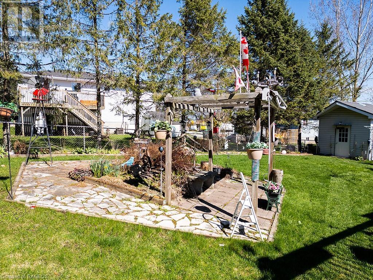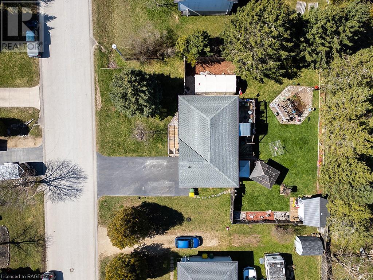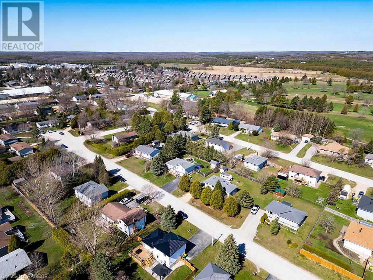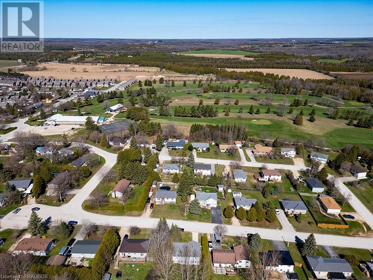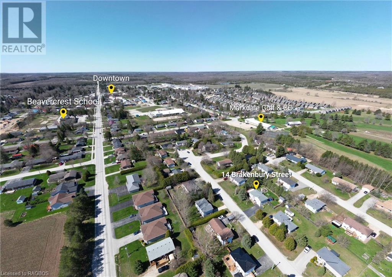2 Bedroom
2 Bathroom
2000
Raised Bungalow
Central Air Conditioning
Forced Air
Acreage
Landscaped
$559,900
Move right in to this lovely, tidy and easy to maintain raised bungalow with a fully fenced back yard. Main floor features living room, kitchen, dining room, 2 bedrooms and a 4 pc bath. On lower level you find a family room warmed by a natural gas freestanding fireplace, a 2nd bath, pantry/storage room, laundry room plus the ability to make a 3rd small bedroom or den/office if desired. For the hobbyist or someone who loves to tinker is a mancave/workshop that could convert back to a garage. Walkout man door to the paved driveway or access to the house. Great backyard for kids or pets is entirely fenced and nicely landscaped. Dining room offers walkout to tiered deck complete with natural gas barbecue, a gazebo for more enjoyment outdoors and plenty of storage in 2 garden sheds and under the deck. A bonus canvas shed measures 10' x 20'. Located in a great neighborhood and walking distance to the golf course, school and downtown amenities. Close to the new hospital, parks and shopping. Come for a viewing and see all there is to appreciate at 14 Brackenbury Street. (id:43201)
Property Details
|
MLS® Number
|
40576556 |
|
Property Type
|
Single Family |
|
Amenities Near By
|
Golf Nearby, Hospital, Park, Place Of Worship, Playground, Schools, Shopping, Ski Area |
|
Communication Type
|
High Speed Internet |
|
Community Features
|
Community Centre |
|
Equipment Type
|
None |
|
Features
|
Paved Driveway, Gazebo, Automatic Garage Door Opener |
|
Parking Space Total
|
5 |
|
Rental Equipment Type
|
None |
|
Structure
|
Shed |
Building
|
Bathroom Total
|
2 |
|
Bedrooms Above Ground
|
2 |
|
Bedrooms Total
|
2 |
|
Appliances
|
Central Vacuum, Dryer, Refrigerator, Washer, Microwave Built-in, Gas Stove(s), Window Coverings, Garage Door Opener |
|
Architectural Style
|
Raised Bungalow |
|
Basement Development
|
Finished |
|
Basement Type
|
Full (finished) |
|
Constructed Date
|
2001 |
|
Construction Style Attachment
|
Detached |
|
Cooling Type
|
Central Air Conditioning |
|
Exterior Finish
|
Brick, Vinyl Siding |
|
Fire Protection
|
None |
|
Fixture
|
Ceiling Fans |
|
Heating Fuel
|
Natural Gas |
|
Heating Type
|
Forced Air |
|
Stories Total
|
1 |
|
Size Interior
|
2000 |
|
Type
|
House |
|
Utility Water
|
Municipal Water |
Parking
Land
|
Access Type
|
Rail Access |
|
Acreage
|
Yes |
|
Land Amenities
|
Golf Nearby, Hospital, Park, Place Of Worship, Playground, Schools, Shopping, Ski Area |
|
Landscape Features
|
Landscaped |
|
Sewer
|
Municipal Sewage System |
|
Size Depth
|
99 Ft |
|
Size Frontage
|
85 Ft |
|
Size Irregular
|
194 |
|
Size Total
|
194 Ac|under 1/2 Acre |
|
Size Total Text
|
194 Ac|under 1/2 Acre |
|
Zoning Description
|
R |
Rooms
| Level |
Type |
Length |
Width |
Dimensions |
|
Lower Level |
3pc Bathroom |
|
|
Measurements not available |
|
Lower Level |
Laundry Room |
|
|
7'8'' x 10'10'' |
|
Lower Level |
Storage |
|
|
5'10'' x 10'10'' |
|
Lower Level |
Family Room |
|
|
12'5'' x 22'3'' |
|
Main Level |
4pc Bathroom |
|
|
Measurements not available |
|
Main Level |
Bedroom |
|
|
11'4'' x 11'9'' |
|
Main Level |
Primary Bedroom |
|
|
10'2'' x 15'5'' |
|
Main Level |
Living Room |
|
|
11'10'' x 13'7'' |
|
Main Level |
Dining Room |
|
|
9'0'' x 10'0'' |
|
Main Level |
Kitchen |
|
|
10'0'' x 11'7'' |
Utilities
|
Cable
|
Available |
|
Electricity
|
Available |
|
Natural Gas
|
Available |
https://www.realtor.ca/real-estate/26790861/14-brackenbury-street-markdale

