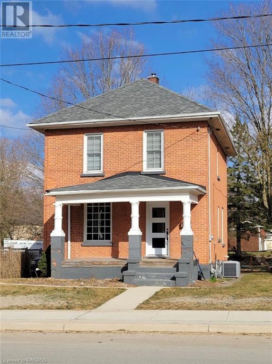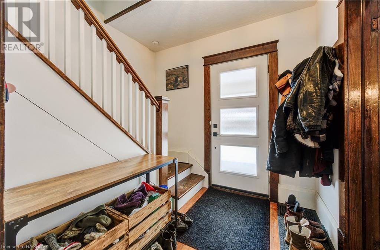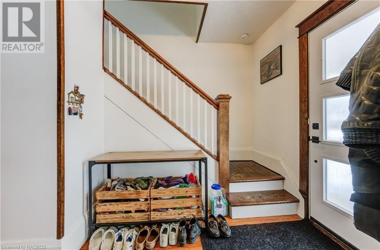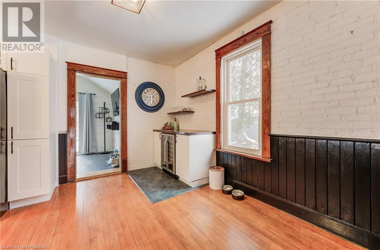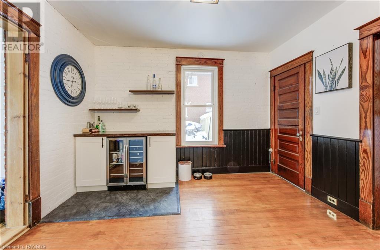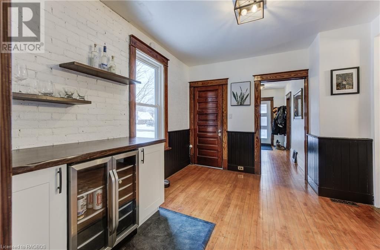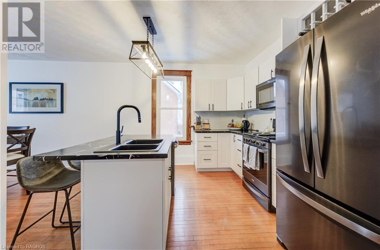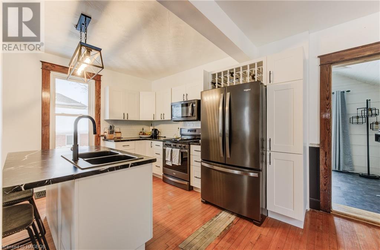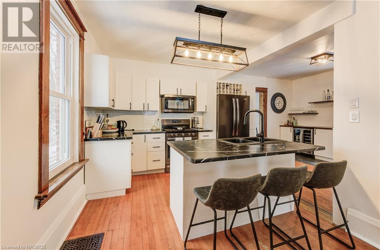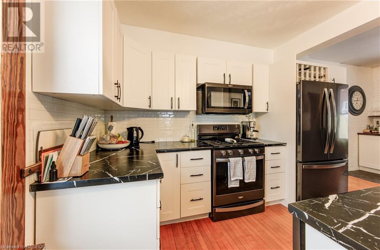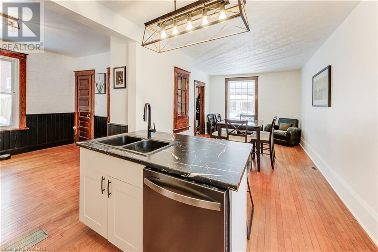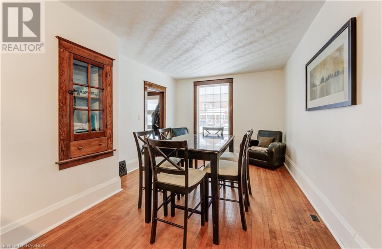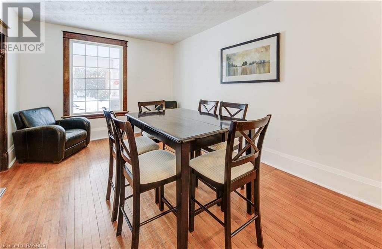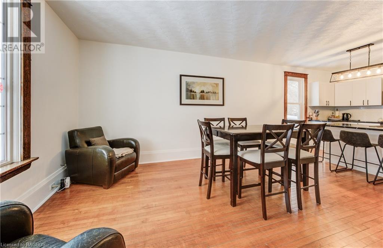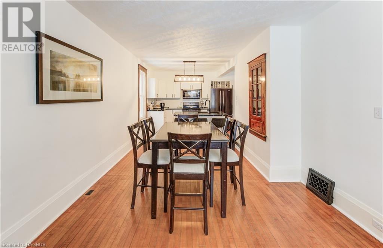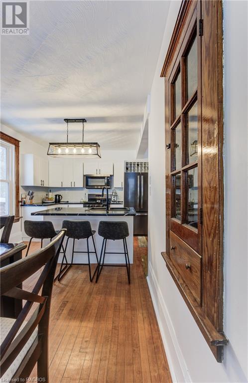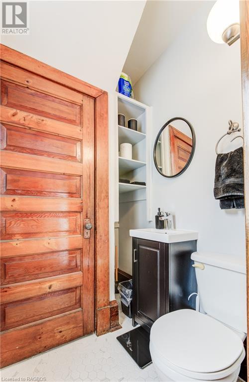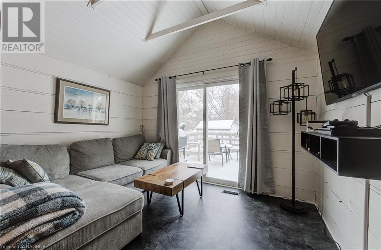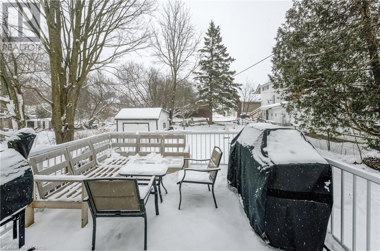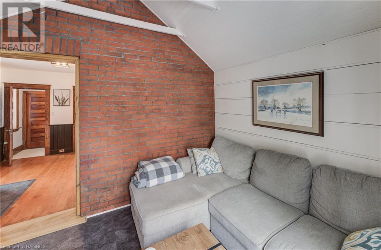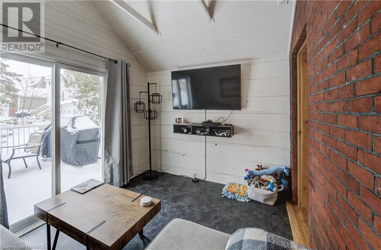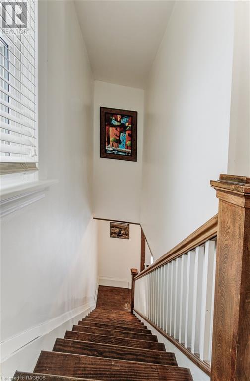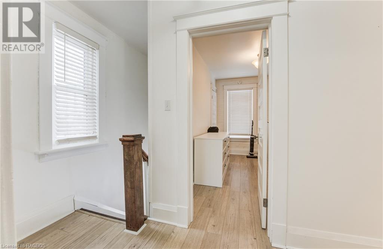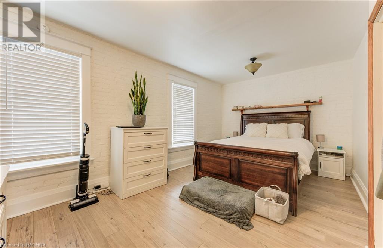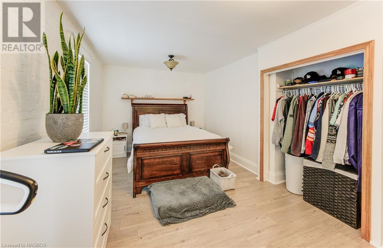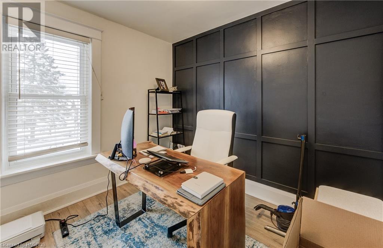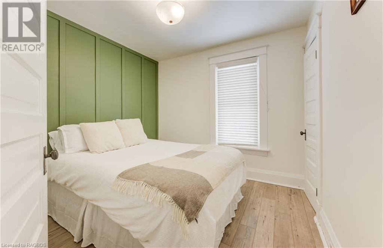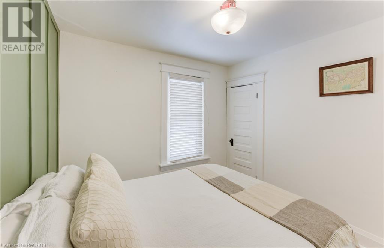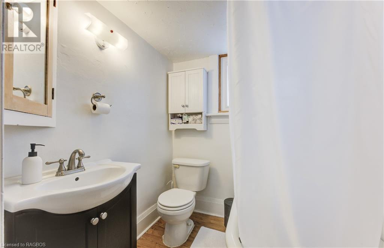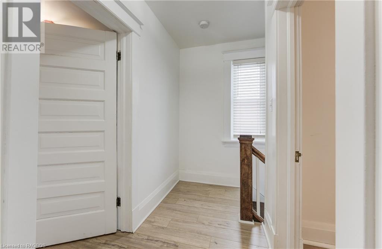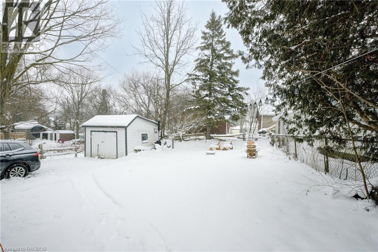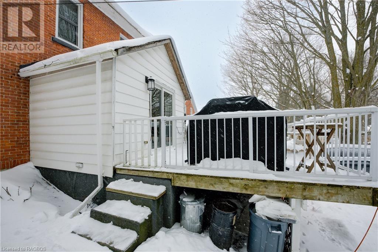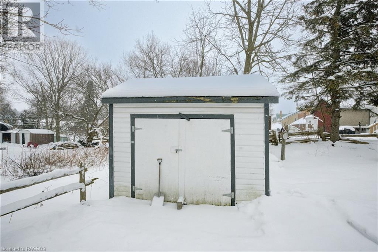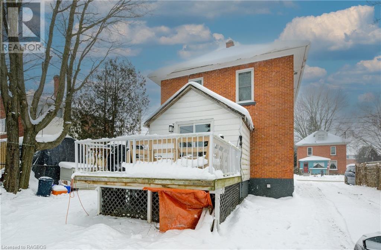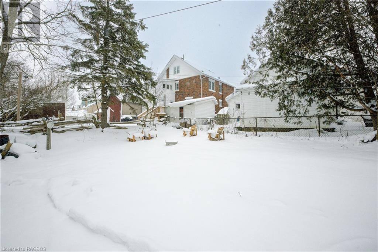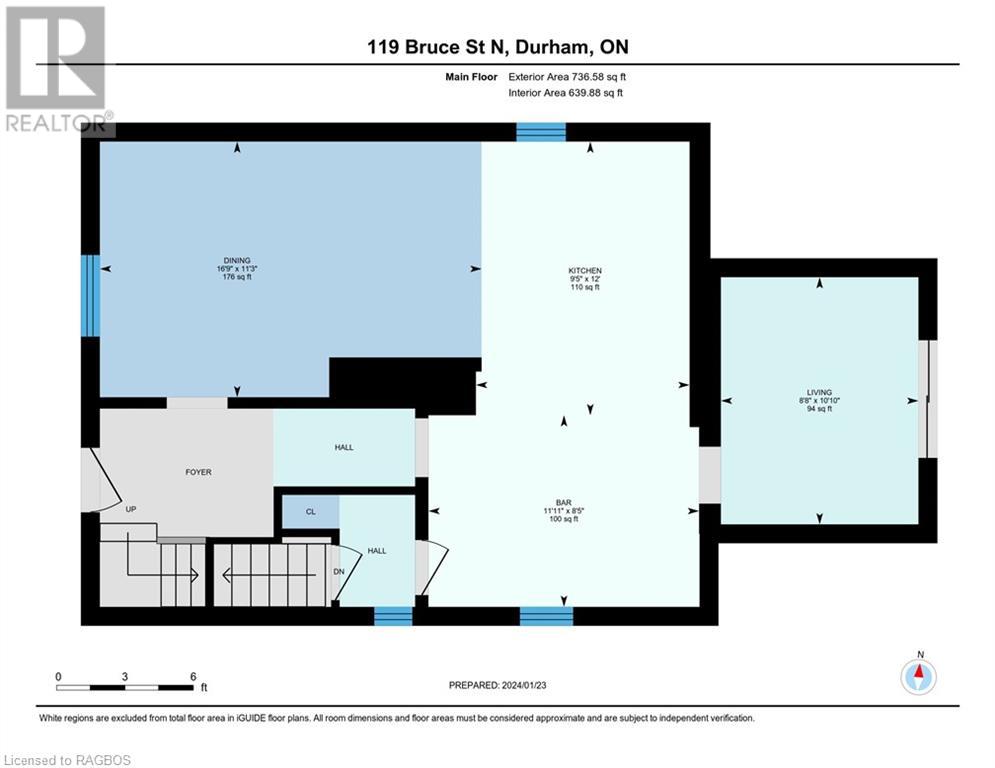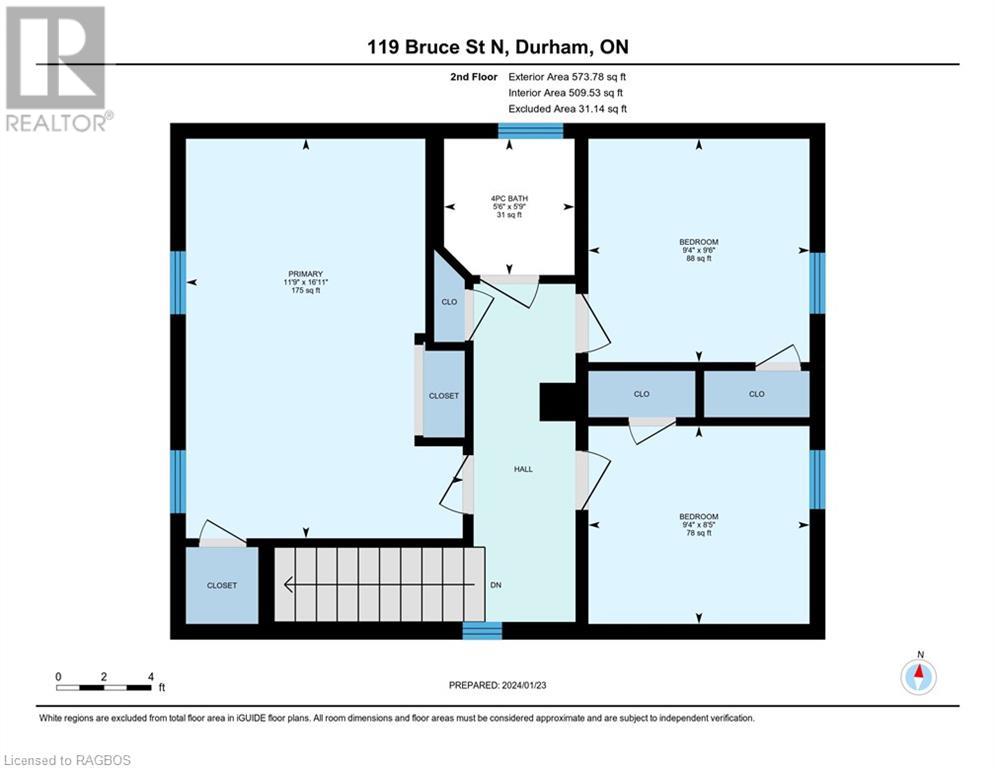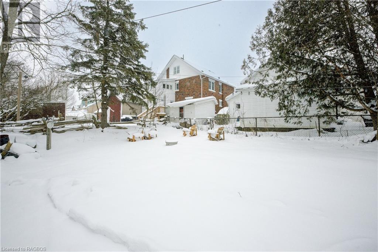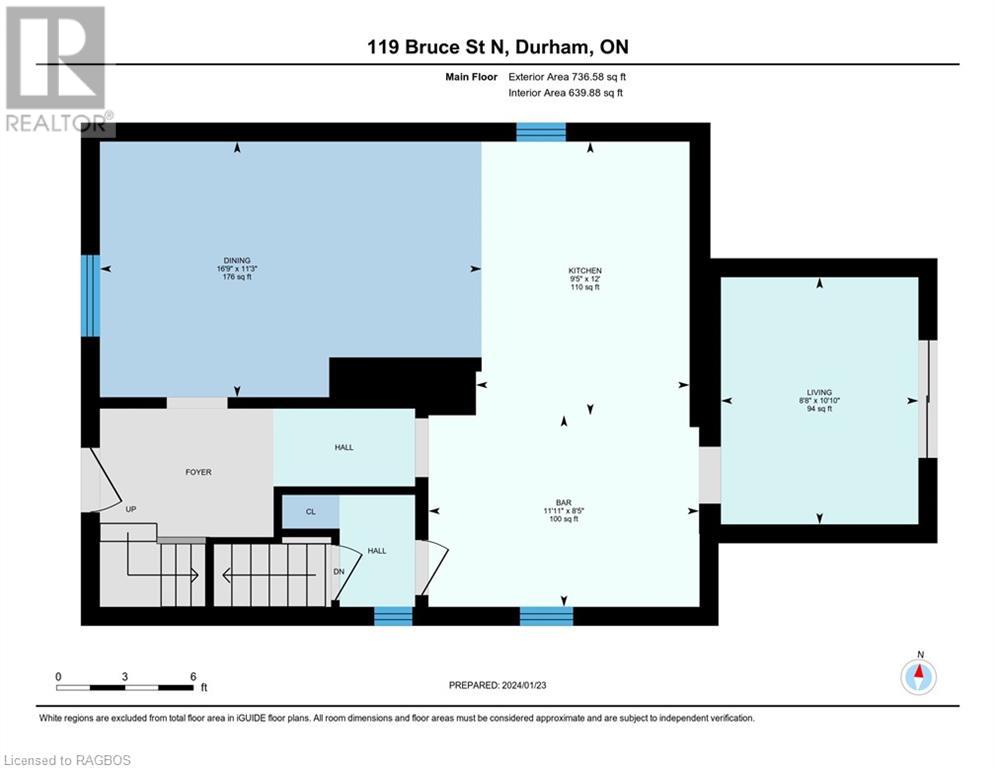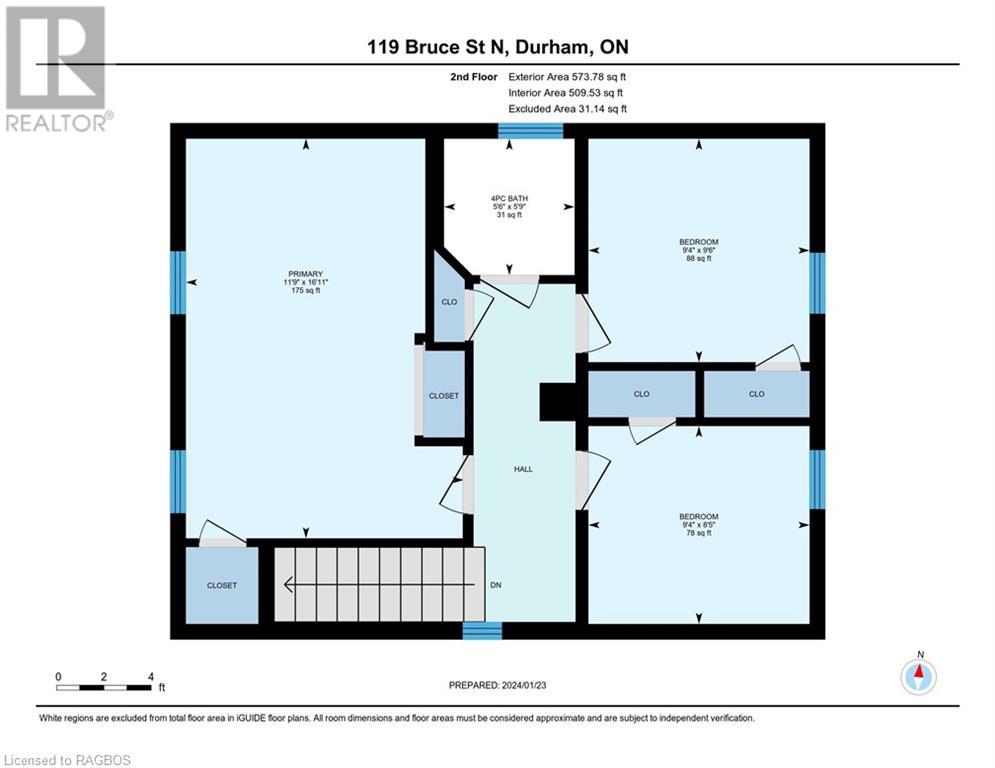3 Bedroom
2 Bathroom
1885
2 Level
Central Air Conditioning
Forced Air
Landscaped
$524,900
Century stature with chic interior!! The owners of this 1921 brick beauty have applied tastefully chosen interior upgrades/renovations while still maintaining enough of the original characteristic finishes to provide a balanced blend. Refinished hardwood floors, a gorgeous hardwood staircase leads to the 2nd level from the front entrance foyer. The kitchen has been redesigned and upgraded to modern standards with granite counter tops and a functional breakfast bar/work island. The cozy family room opens onto the rear deck which overlooks the spacious rear yard. And, no century home is complete without a spacious, covered front porch to set off the curb appeal. The dry functional basement has an external entrance for ease of entry for storage. Speaking of storage, check out the storage shed/garage at the end of the lot length driveway. All this home needs is a new loving owner! (id:43201)
Property Details
|
MLS® Number
|
40532388 |
|
Property Type
|
Single Family |
|
Amenities Near By
|
Golf Nearby, Hospital, Park, Place Of Worship, Playground, Schools, Shopping |
|
Communication Type
|
High Speed Internet |
|
Community Features
|
High Traffic Area, Community Centre, School Bus |
|
Equipment Type
|
None |
|
Features
|
Southern Exposure, Crushed Stone Driveway |
|
Parking Space Total
|
4 |
|
Rental Equipment Type
|
None |
|
Structure
|
Shed, Porch |
Building
|
Bathroom Total
|
2 |
|
Bedrooms Above Ground
|
3 |
|
Bedrooms Total
|
3 |
|
Appliances
|
Dishwasher, Dryer, Microwave, Refrigerator, Washer, Gas Stove(s), Hood Fan |
|
Architectural Style
|
2 Level |
|
Basement Development
|
Unfinished |
|
Basement Type
|
Full (unfinished) |
|
Constructed Date
|
1921 |
|
Construction Style Attachment
|
Detached |
|
Cooling Type
|
Central Air Conditioning |
|
Exterior Finish
|
Brick, Vinyl Siding |
|
Fire Protection
|
Smoke Detectors |
|
Foundation Type
|
Stone |
|
Half Bath Total
|
1 |
|
Heating Fuel
|
Natural Gas |
|
Heating Type
|
Forced Air |
|
Stories Total
|
2 |
|
Size Interior
|
1885 |
|
Type
|
House |
|
Utility Water
|
Municipal Water |
Land
|
Access Type
|
Road Access, Highway Nearby |
|
Acreage
|
No |
|
Land Amenities
|
Golf Nearby, Hospital, Park, Place Of Worship, Playground, Schools, Shopping |
|
Landscape Features
|
Landscaped |
|
Sewer
|
Municipal Sewage System |
|
Size Depth
|
120 Ft |
|
Size Frontage
|
50 Ft |
|
Size Irregular
|
0.132 |
|
Size Total
|
0.132 Ac|under 1/2 Acre |
|
Size Total Text
|
0.132 Ac|under 1/2 Acre |
|
Zoning Description
|
R1b |
Rooms
| Level |
Type |
Length |
Width |
Dimensions |
|
Second Level |
Bedroom |
|
|
8'5'' x 9'4'' |
|
Second Level |
Bedroom |
|
|
9'6'' x 9'4'' |
|
Second Level |
Bedroom |
|
|
11'9'' x 16'11'' |
|
Second Level |
4pc Bathroom |
|
|
Measurements not available |
|
Main Level |
Foyer |
|
|
5'9'' x 7'7'' |
|
Main Level |
2pc Bathroom |
|
|
Measurements not available |
|
Main Level |
Family Room |
|
|
9'0'' x 10'10'' |
|
Main Level |
Dining Room |
|
|
11'11'' x 8'5'' |
|
Main Level |
Kitchen |
|
|
9'5'' x 12'0'' |
|
Main Level |
Living Room |
|
|
11'3'' x 16'9'' |
Utilities
|
Electricity
|
Available |
|
Natural Gas
|
Available |
|
Telephone
|
Available |
https://www.realtor.ca/real-estate/26441291/119-bruce-street-n-durham

